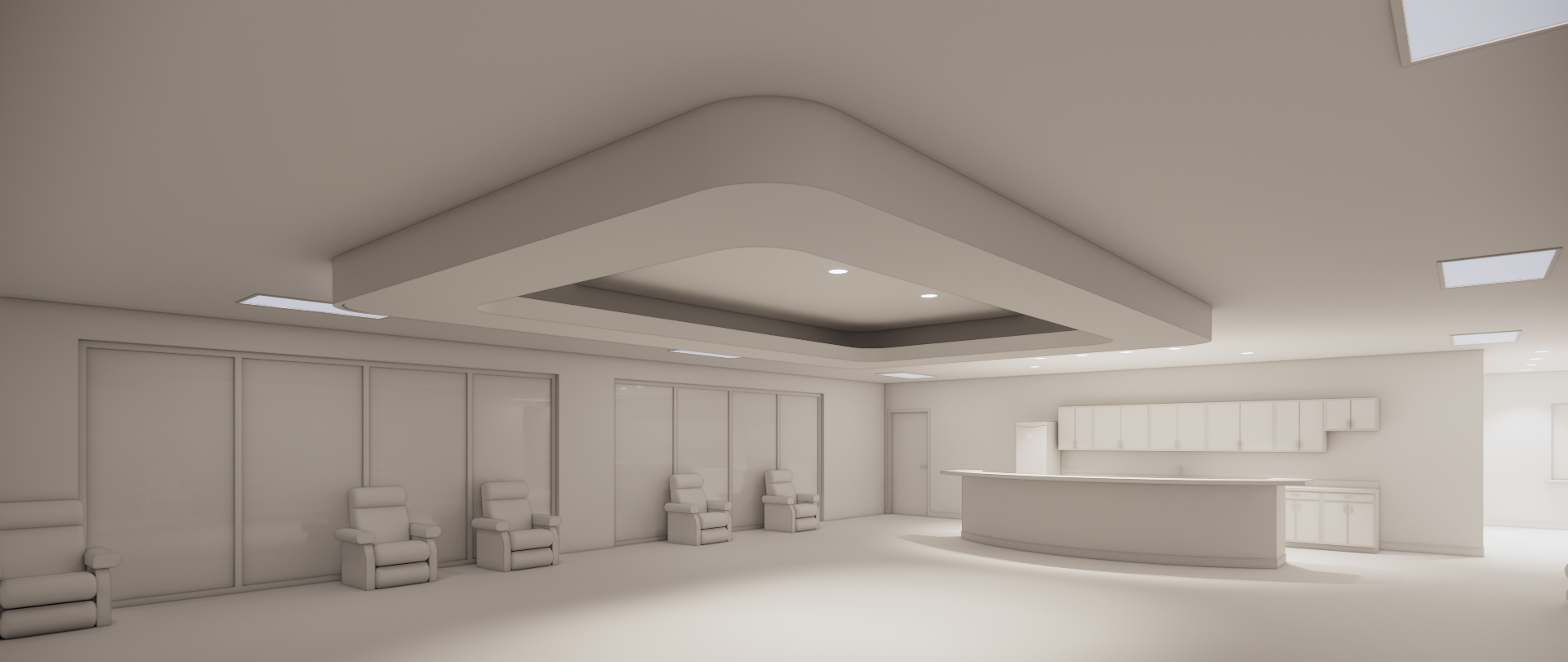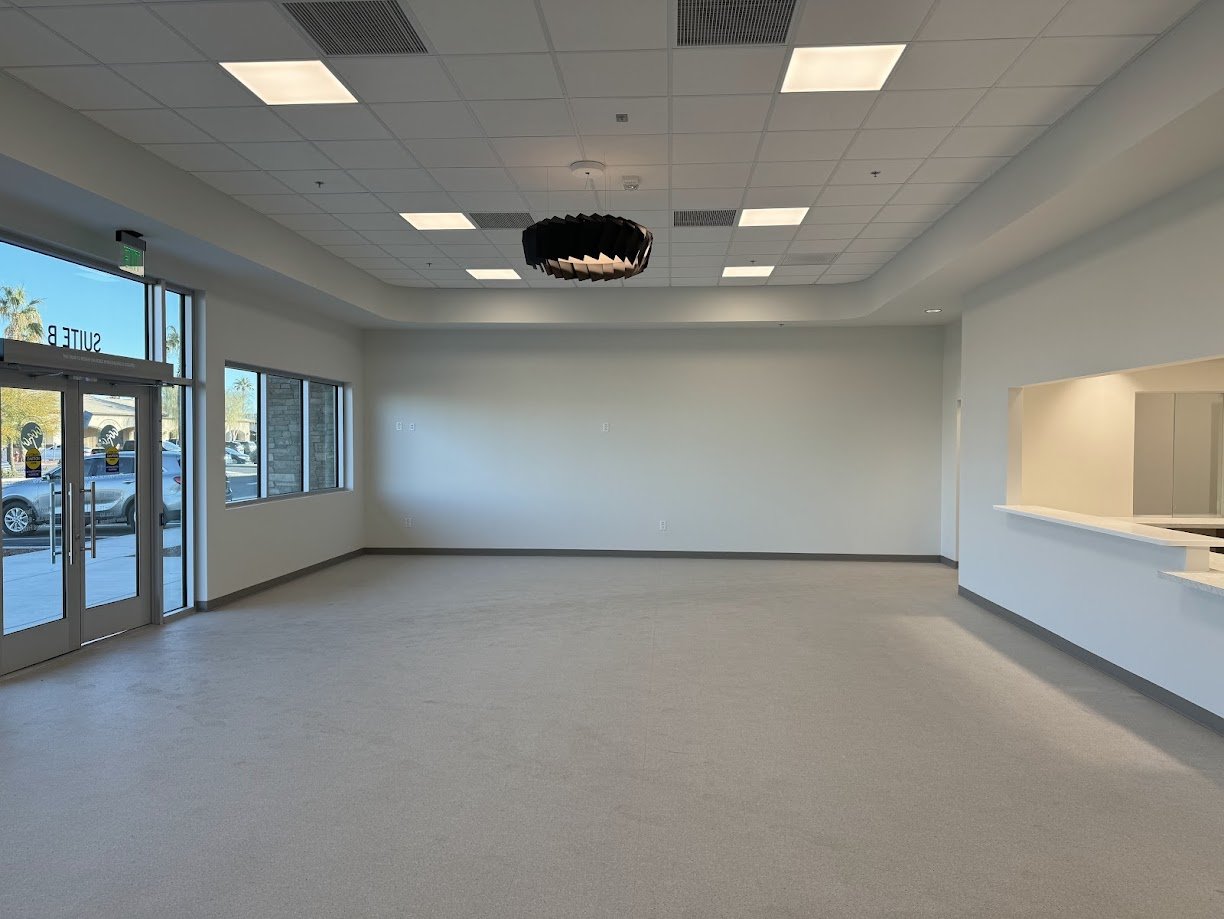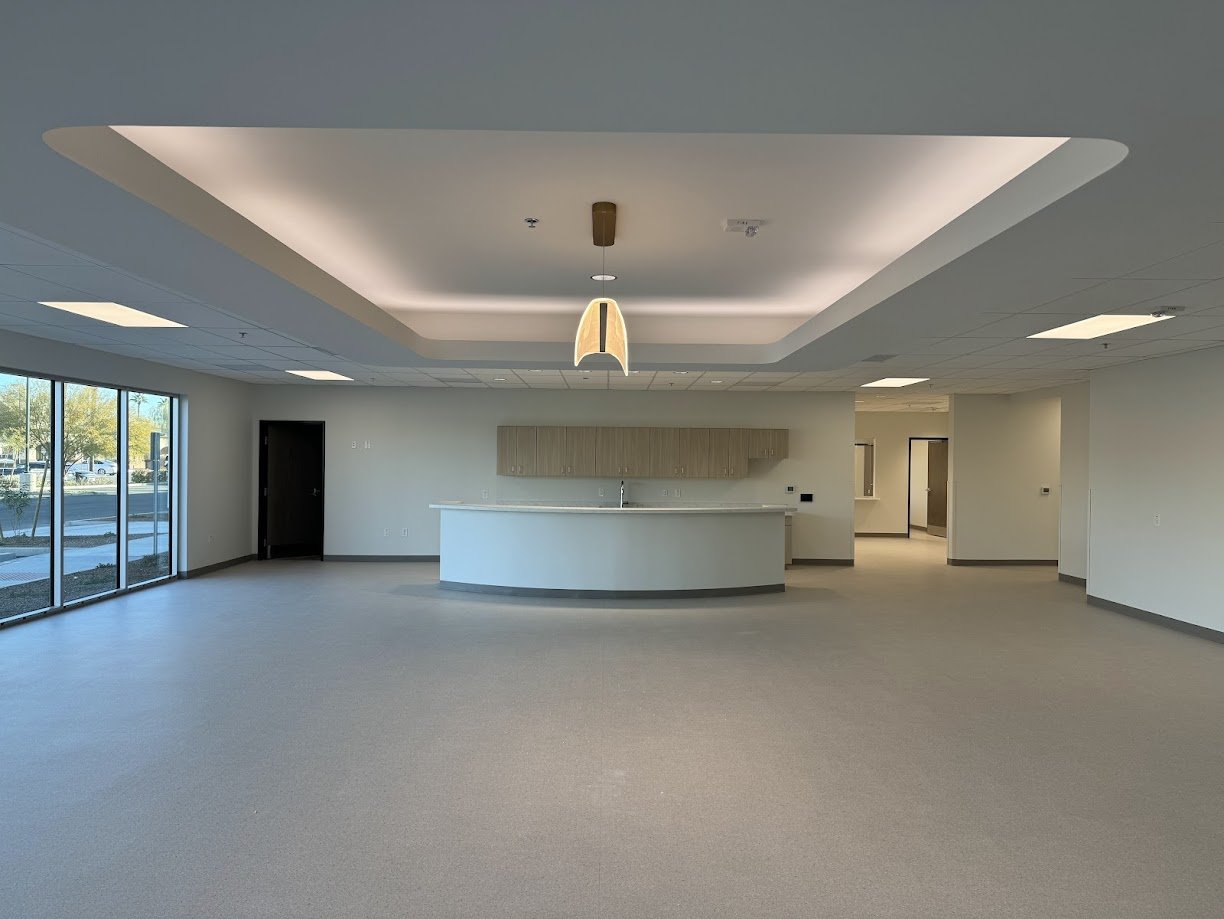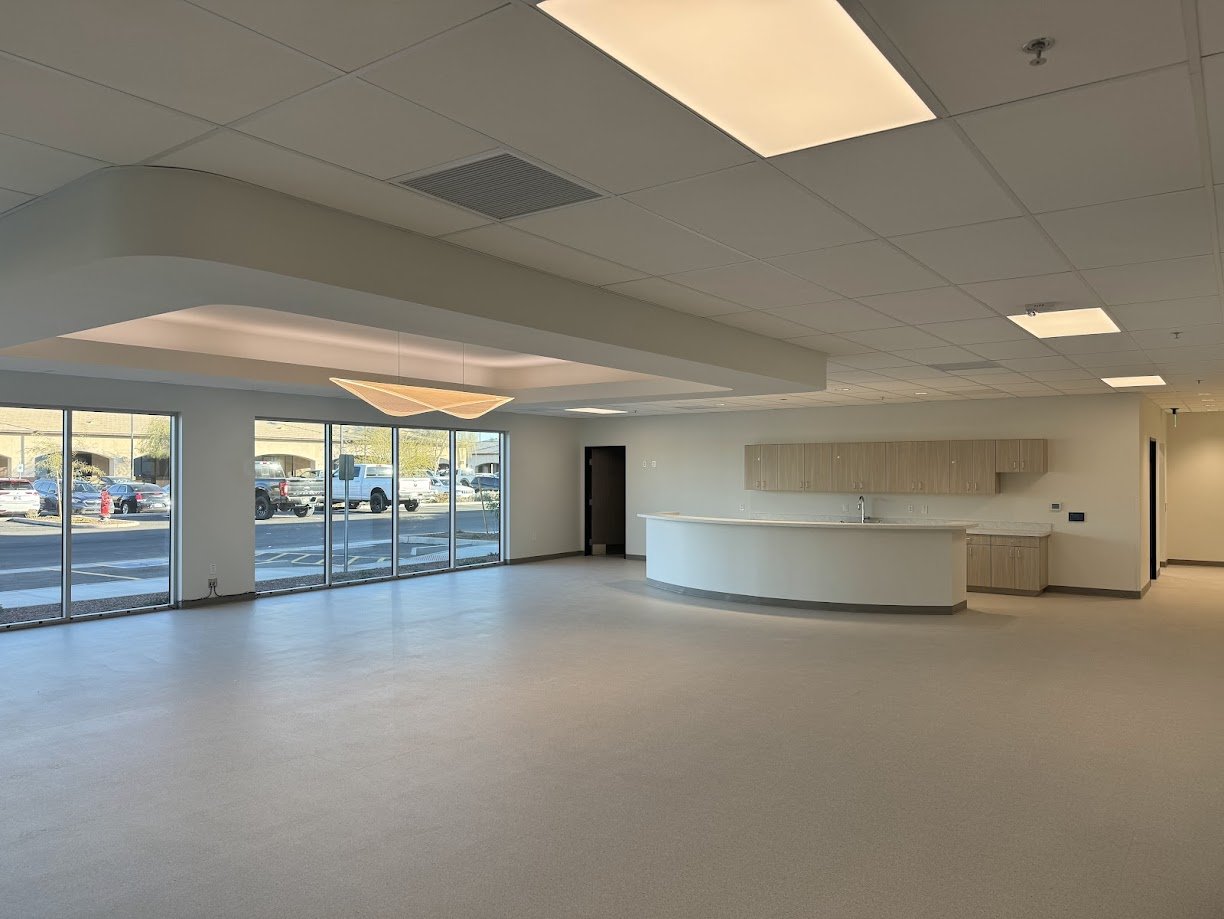
Arizona Arthritis & Rheumatology Associates, PC (AARA)
The new 13,000-square-foot medical office is designed to enhance patient comfort and operational efficiency, featuring 15 exam rooms and 8 infusion chairs to accommodate a growing patient base. Integrating cutting-edge diagnostic and treatment technology, the facility is built to elevate the quality of care while ensuring a seamless patient experience.
Design Features:
Natural Light Optimization: The north-facing façade allows abundant daylight to enter, while borrowed light is strategically introduced into interior spaces to create a bright and inviting atmosphere.
Enhanced Accessibility: Wide hallways facilitate smooth patient movement and improve accessibility.
Intuitive Navigation: Easy wayfinding ensures seamless orientation for both patients and staff.
Energy Efficiency: Feature lighting with occupancy sensors optimizes energy use while maintaining a comfortable ambiance.
Patient Safety: Emergency pull wires in restrooms provide an added layer of safety.
Welcoming Atmosphere: The material palette incorporates warm, homey finishes, fostering a reassuring and calming environment. Thoughtfully designed accent walls and textural contrasts add visual interest, while parapet-height ceilings and soft lighting create a sense of openness and tranquility.
By blending functionality, aesthetics, and patient-centered design, the facility sets a new standard for comfort, safety, and efficiency in healthcare environments.
















