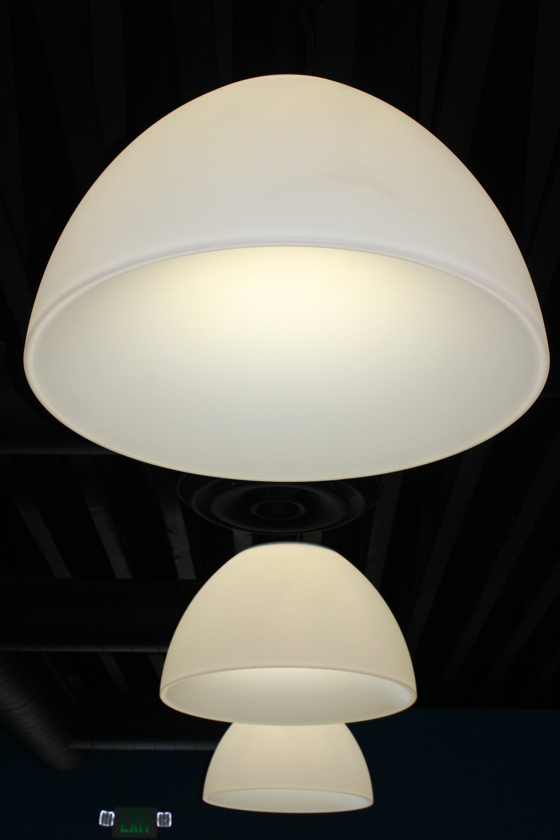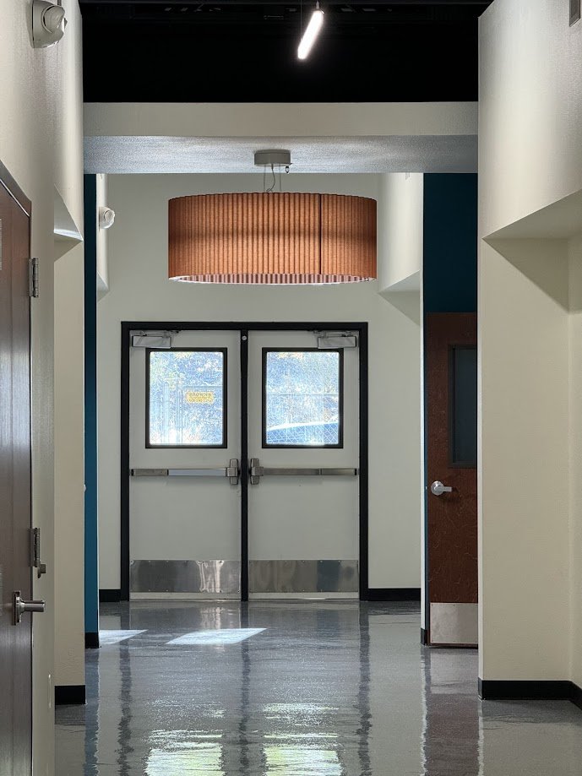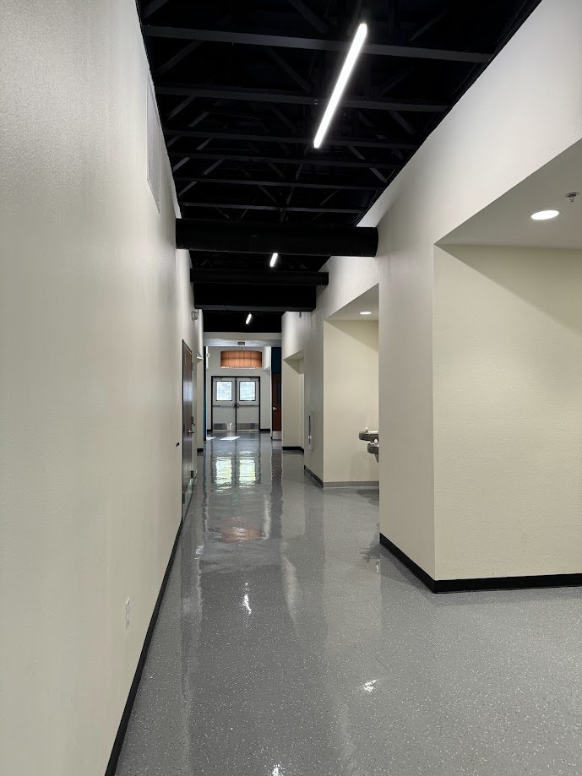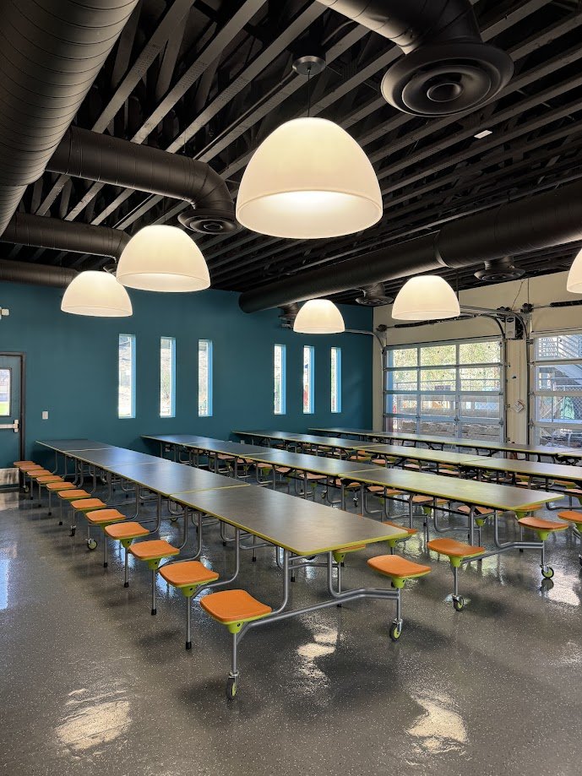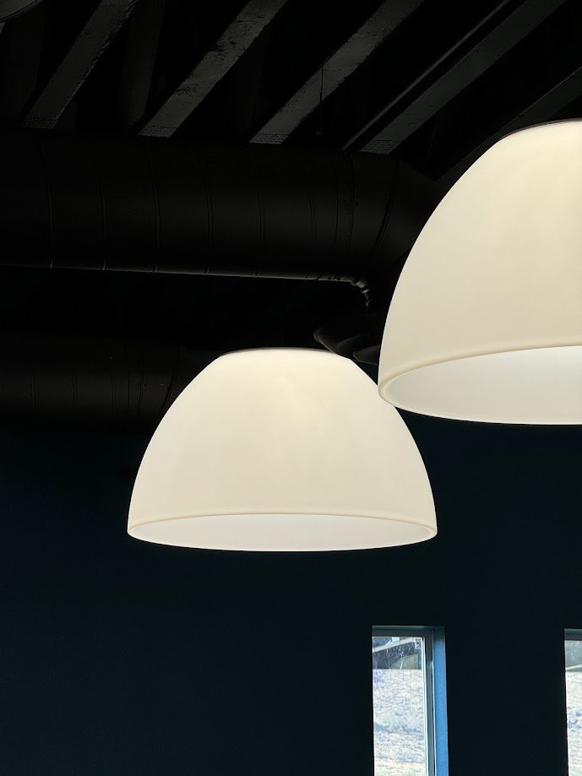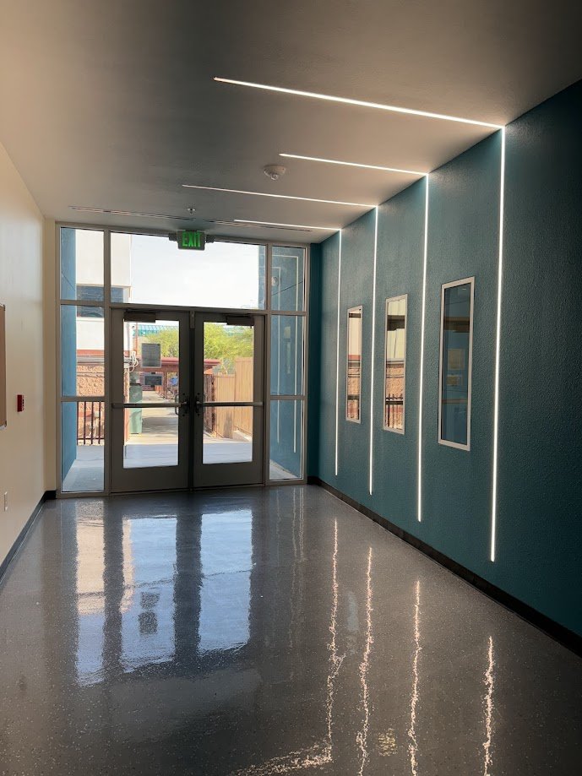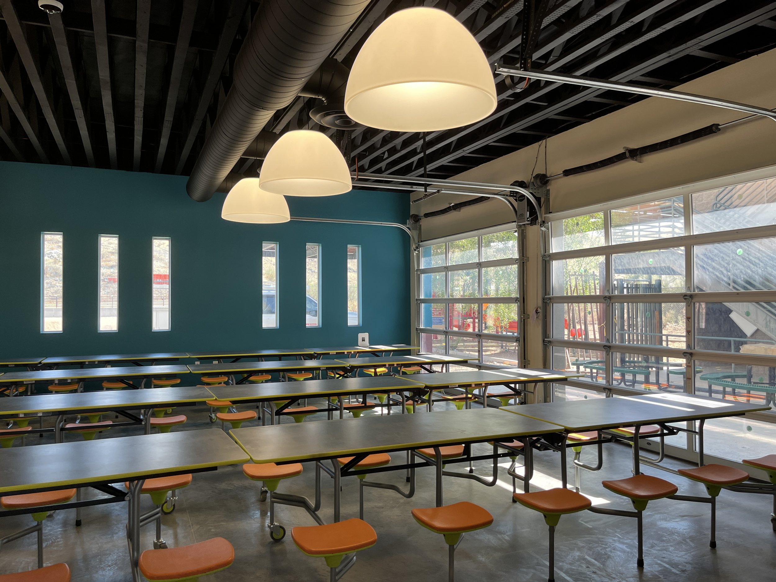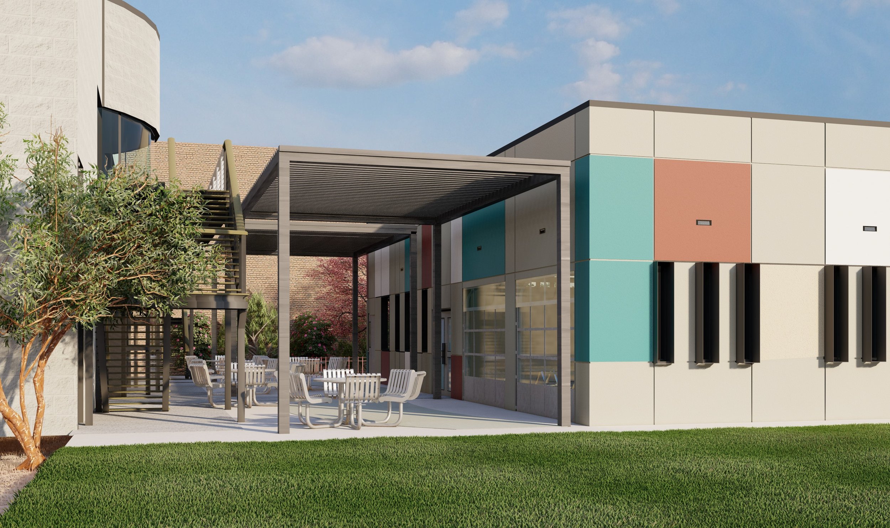
ARIZONA CULTURAL ACADEMY
LOCATION: PHOENIX | SIZE: 13,000 SF
This 25-year partnership with the school board began in 1999 with the construction of the first-phase administrative and preschool buildings. Over the years, the campus has expanded to include five classroom buildings, a computer lab, a science lab, and a library, with the most recent classroom building completed in 2025.
Designed with flexibility in mind, the campus features open spaces that encourage collaboration and adaptability for various learning activities. The gymnasium building, which houses a cafeteria, dining hall, and second-floor classrooms, serves as a multifunctional space supporting both academic and athletic programs. The campus also includes an outdoor soccer field, providing students with ample recreational opportunities.
Emphasizing modern design principles, the learning environments are enhanced by oversized, contemporary light fixtures that create a bold yet inviting atmosphere. Generous daylighting strategies maximize natural light in classrooms, promoting student well-being and energy efficiency. These design elements work together to create a bright, engaging, and adaptable educational setting that continues to evolve with the needs of the school community.

