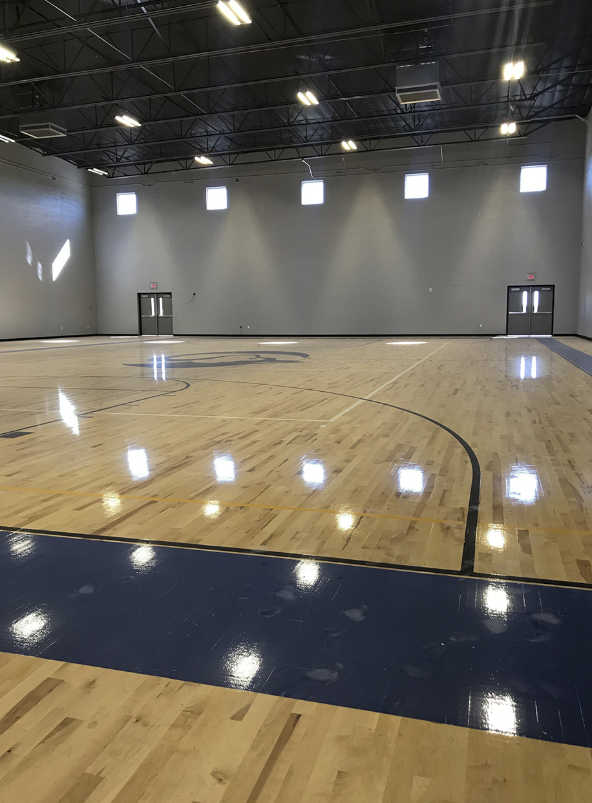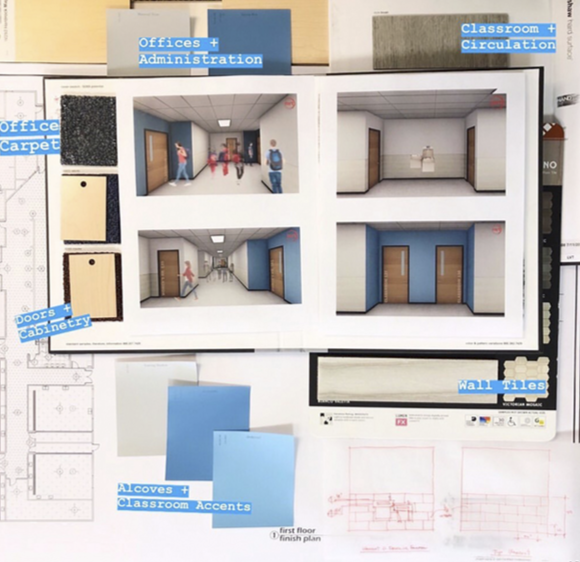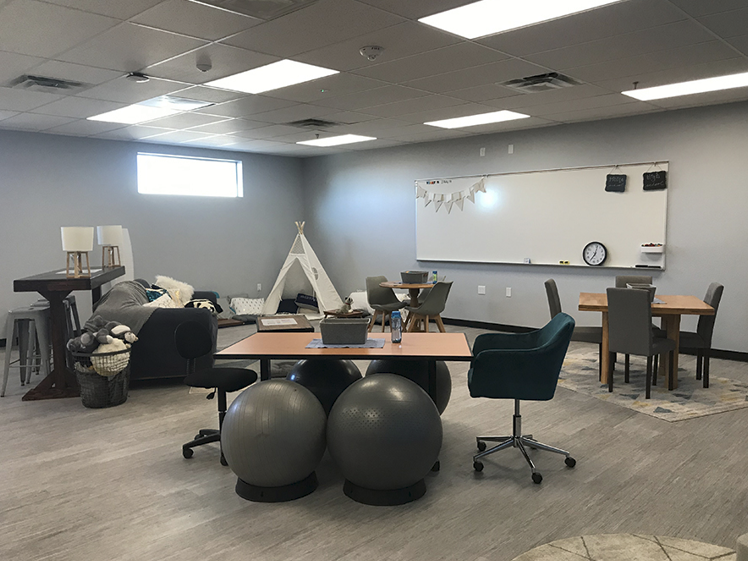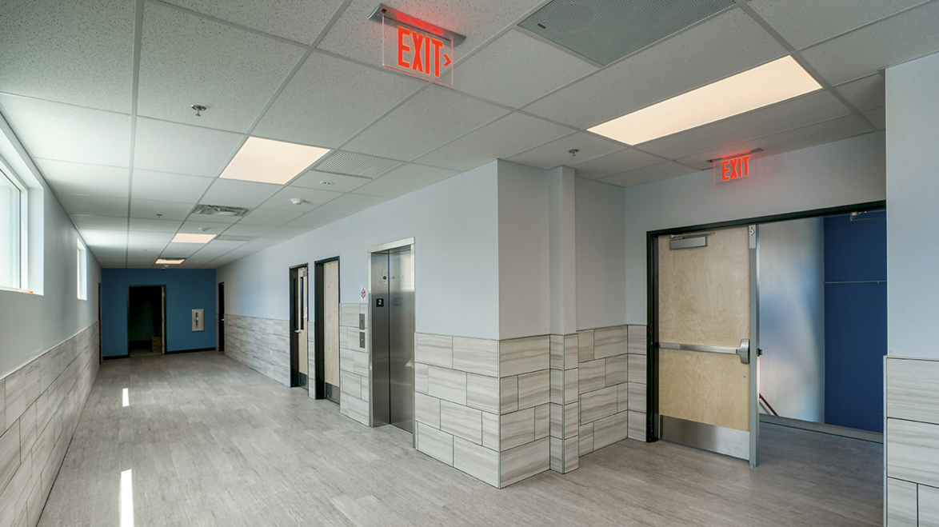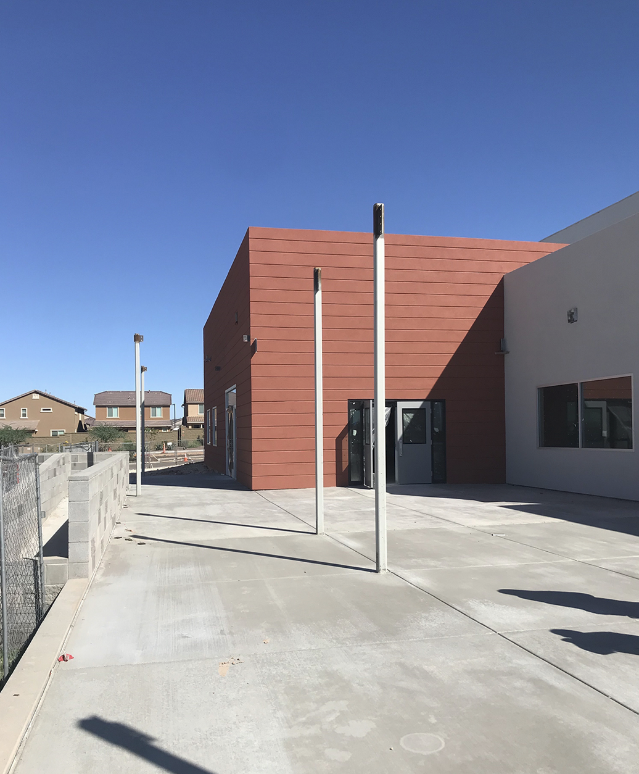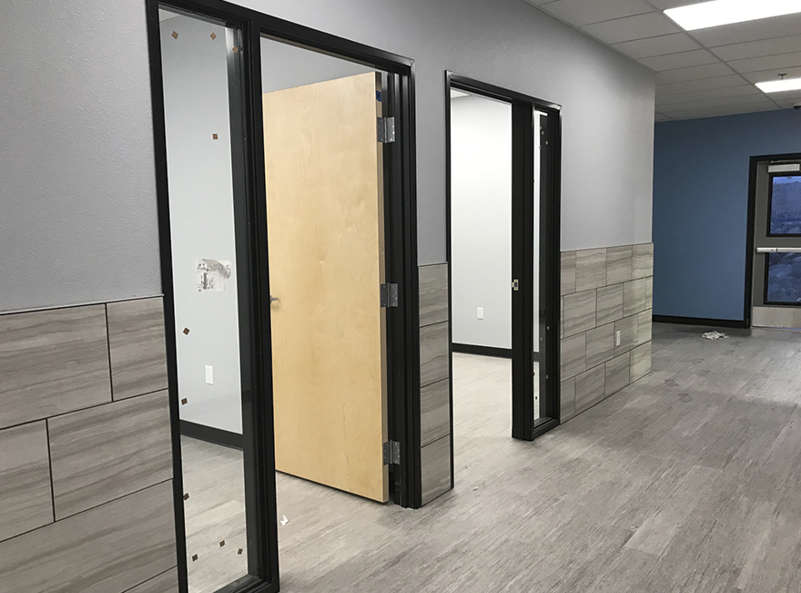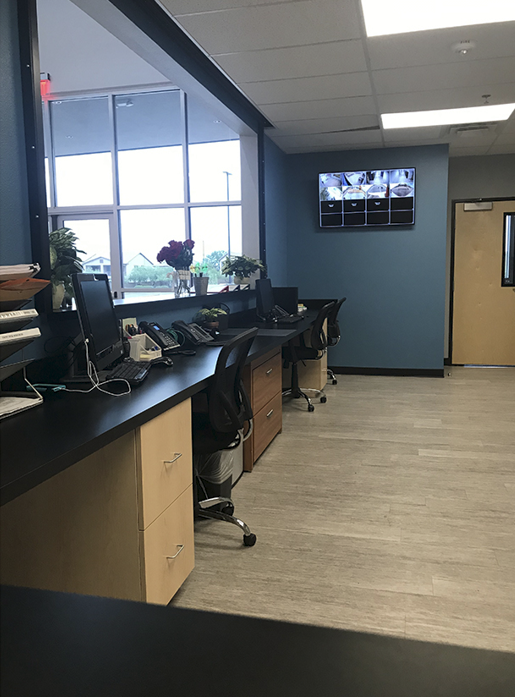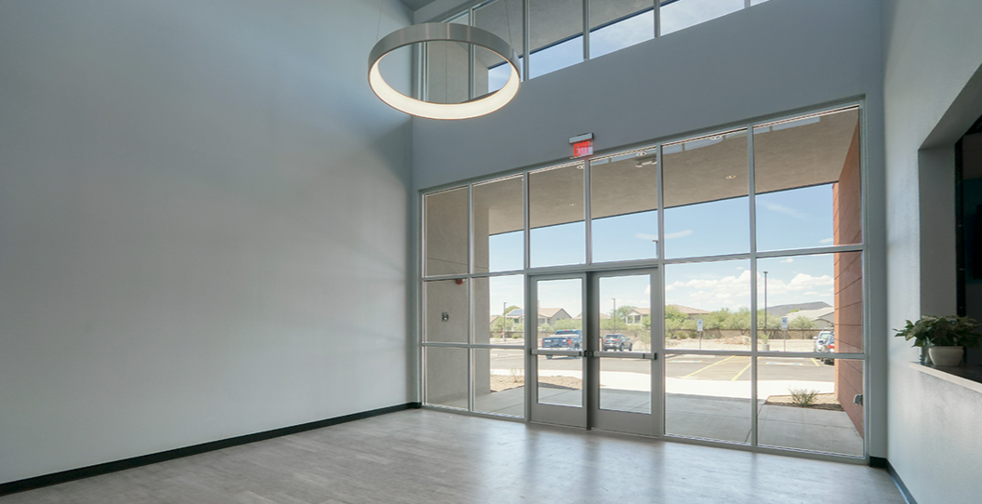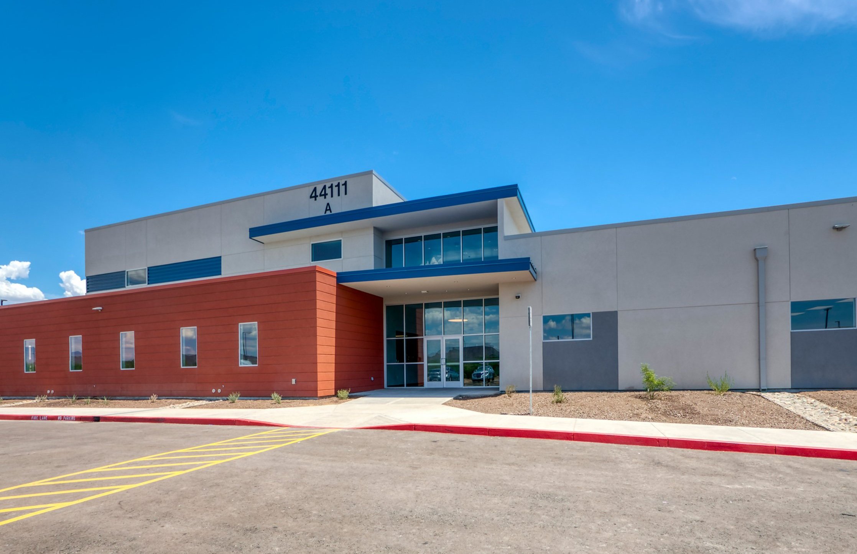
Caurus Academy (Middle/High School Campus and Gym)
Caurus Academy High School is a 38,000-square-foot facility designed to provide a dynamic and sustainable learning environment. The campus features 25 classrooms, a secure lobby, climate-conscious design elements, sustainable landscaping, active outdoor spaces, and functional interior layouts to enhance student learning and well-being.
This project was part of Phase 2 of the school's expansion. Phase 1 included a 25-classroom administration building, while Phase 2 introduced an 18,000-square-foot gymnasium equipped with regulation-size basketball and volleyball courts.
The entire project—from schematic design to obtaining the certificate of operation—was completed within six months. The final design consists of a two-story, 38,000-square-foot facility, featuring separate wings for high school and middle school students, along with state-of-the-art science labs, a fine arts lab, and a media lab.
