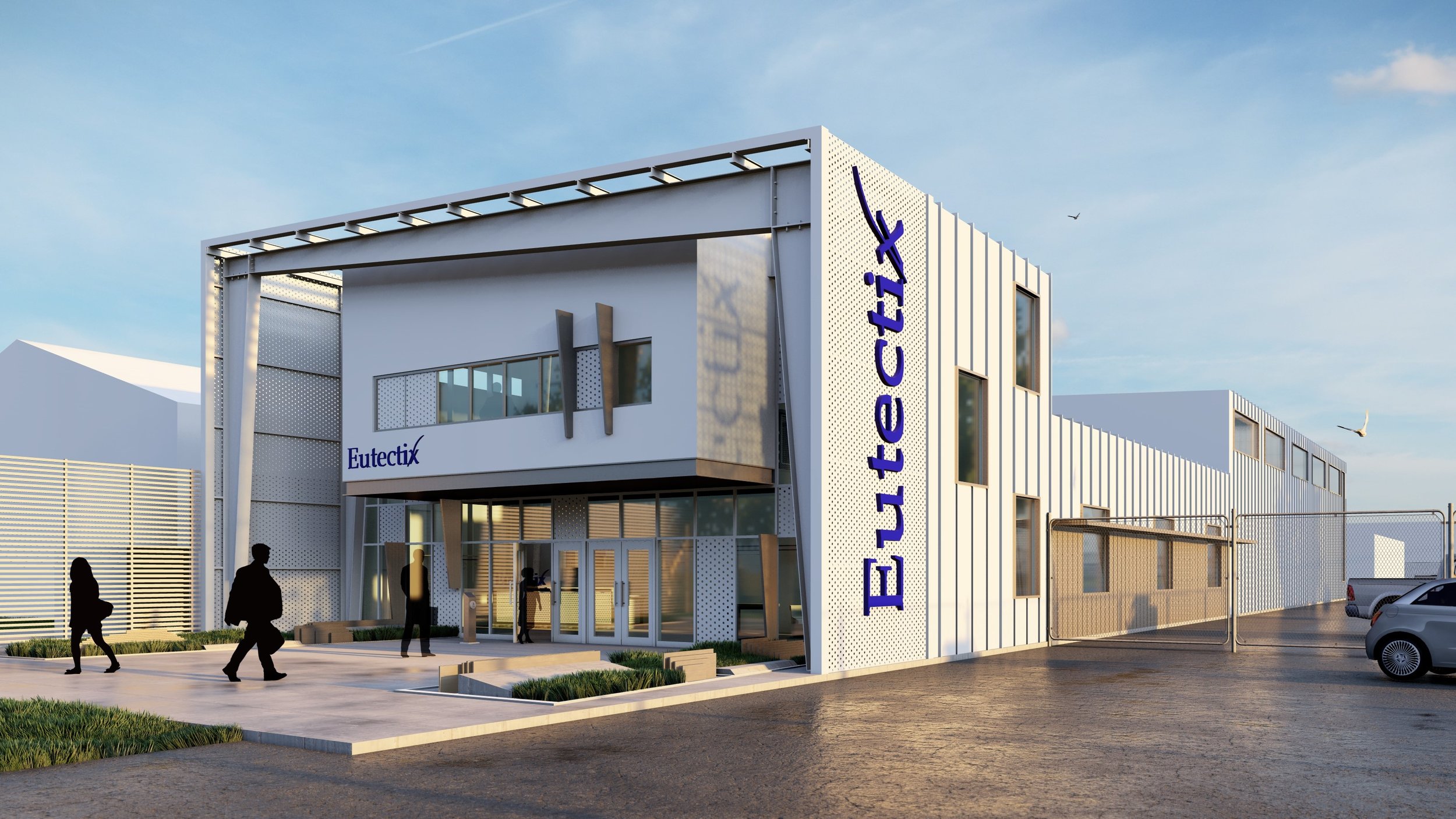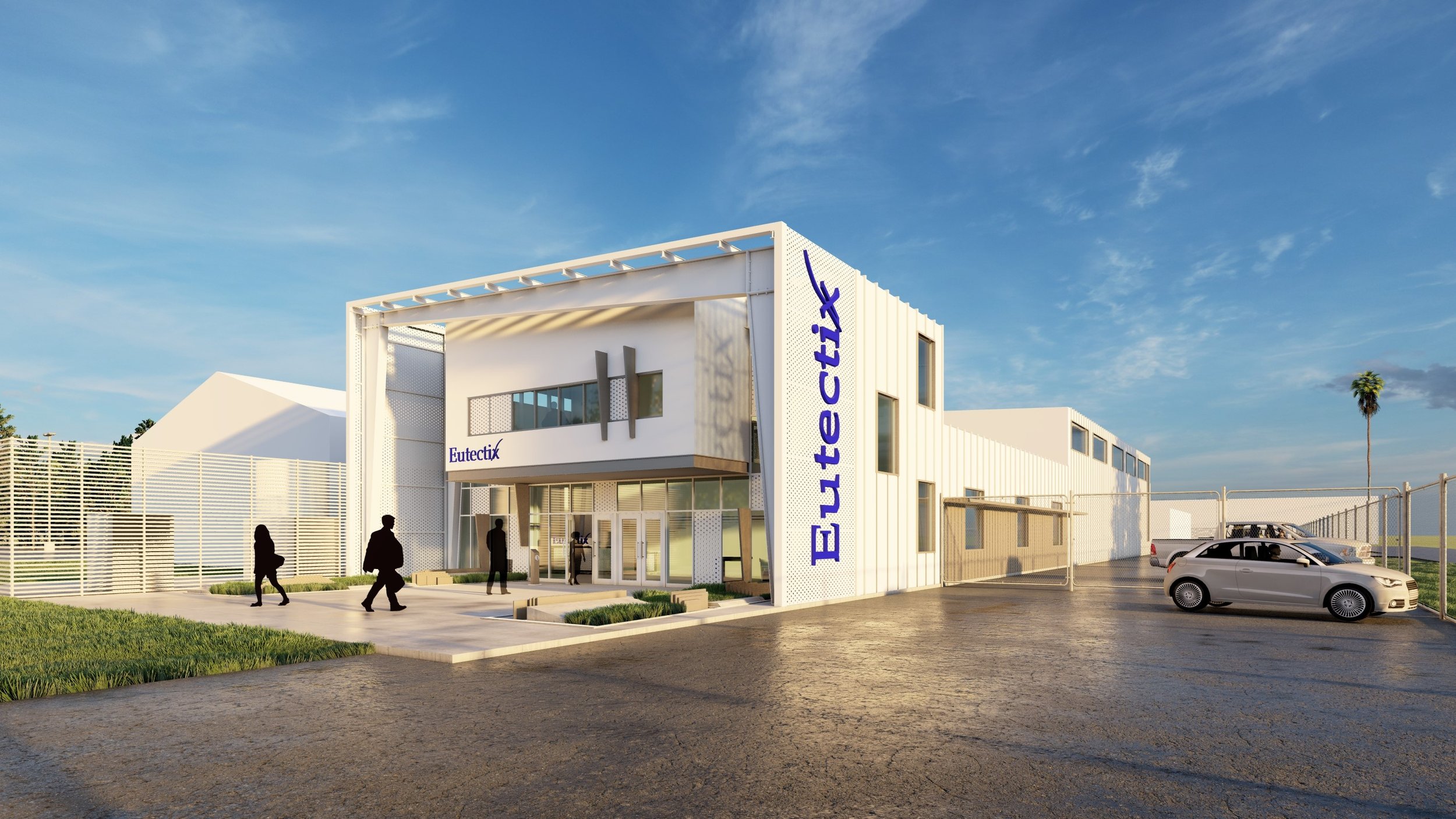
Eutectix
The industrial office building is designed to seamlessly integrate with the adjacent manufacturing plant, balancing functionality, efficiency, and modern aesthetics. The goal is to create a high-performance workspace that enhances productivity, collaboration, and employee comfort while reinforcing the industrial identity of the facility.
Key Design Elements:
Exterior Façade:
Constructed with durable industrial materials such as steel, glass, and concrete, ensuring longevity and complementing the manufacturing environment.
A prominent and inviting entrance with clear signage and easy access for both employees and visitors.
Interior Layout & Functionality:
A flexible open-plan work area fosters collaboration and efficient communication between office staff and the manufacturing floor.
Strategically designed fenestrations maximize natural daylight, reducing reliance on artificial lighting and creating a more comfortable and energy-efficient workspace.
Seamless Integration:
The layout enhances workflow efficiency, ensuring smooth transitions between the office and manufacturing operations.
The design supports innovation, productivity, and employee well-being, reinforcing a cohesive and forward-thinking work environment.
By thoughtfully blending industrial durability with modern workplace design, the project creates a functional yet inviting space that supports both the operational needs of the plant and the comfort of its workforce.




