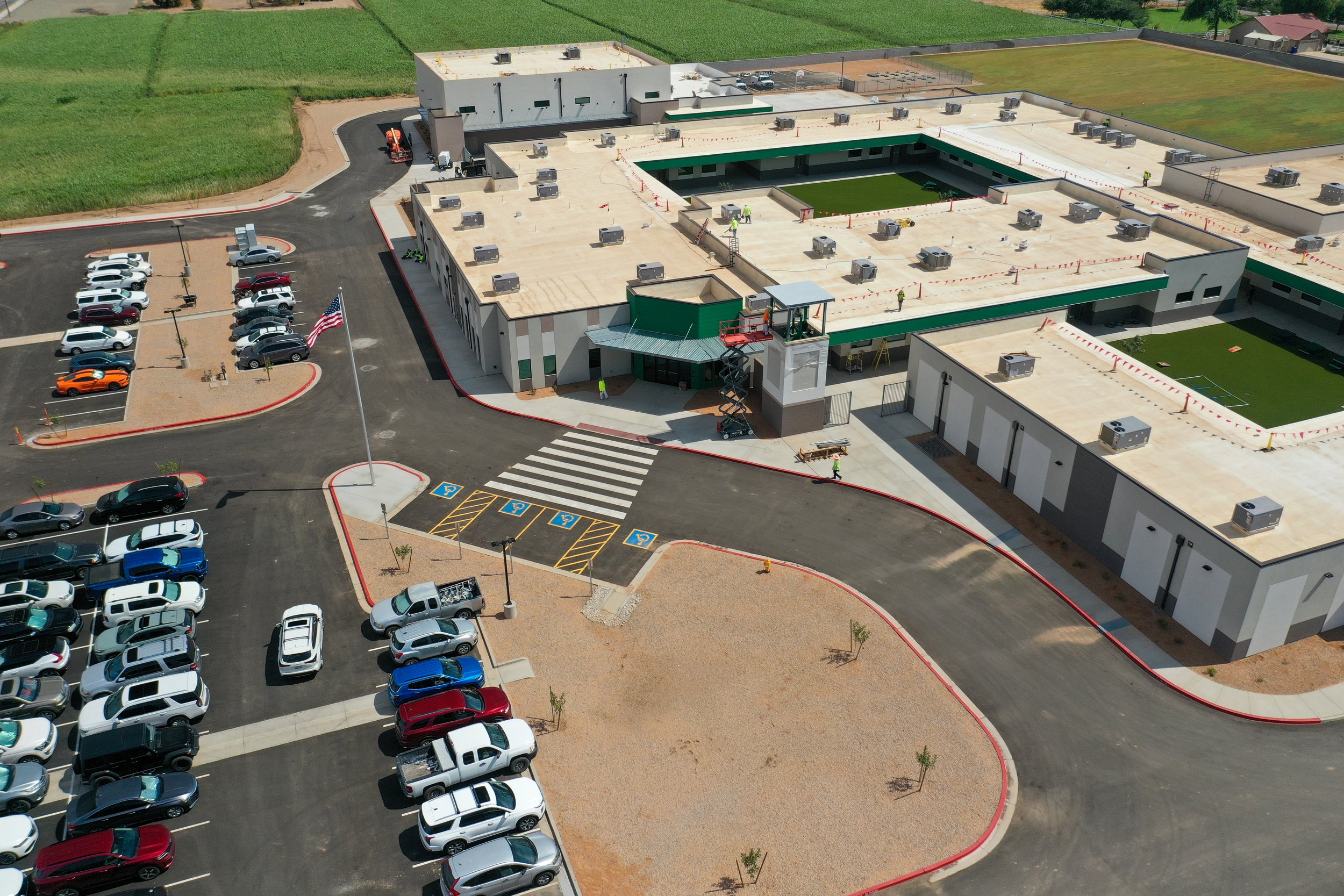
GILBERT CHRISTIAN SCHOOLS (VAL VISTA CAMPUS)
LOCATION: GILBERT | SIZE: 10 ACRES
This 10-acre new construction project features a secure, two-building campus consisting of a classroom building and a gymnasium, designed with sustainability, functionality, and student well-being in mind.
The 52,000-square-foot classroom building serves Pre-K through 6th grade and is built around two shaded courtyards, with extended overhangs that provide shade for all 40 classroom windows, reducing heat gain and enhancing energy efficiency. The 12,000-square-foot gymnasium is home to the Knights basketball team, featuring a full-size basketball court, home and away locker rooms, and provisions for volleyball games and practice, offering a versatile athletic space for students.
A defining architectural element is the roof structure, which functions as a continuous shading device, extending beyond the building to provide year-round shaded outdoor areas. This allows students to comfortably utilize outdoor spaces throughout all seasons. Additionally, the west-facing main entrance has been meticulously designed with precise shading elements, minimizing heat gain and glare while creating a welcoming and thermally comfortable entryway.
By integrating intentional shading strategies, thoughtful site planning, and functional learning and athletic spaces, the campus is designed to enhance student life, promote energy efficiency, and support a dynamic educational environment.
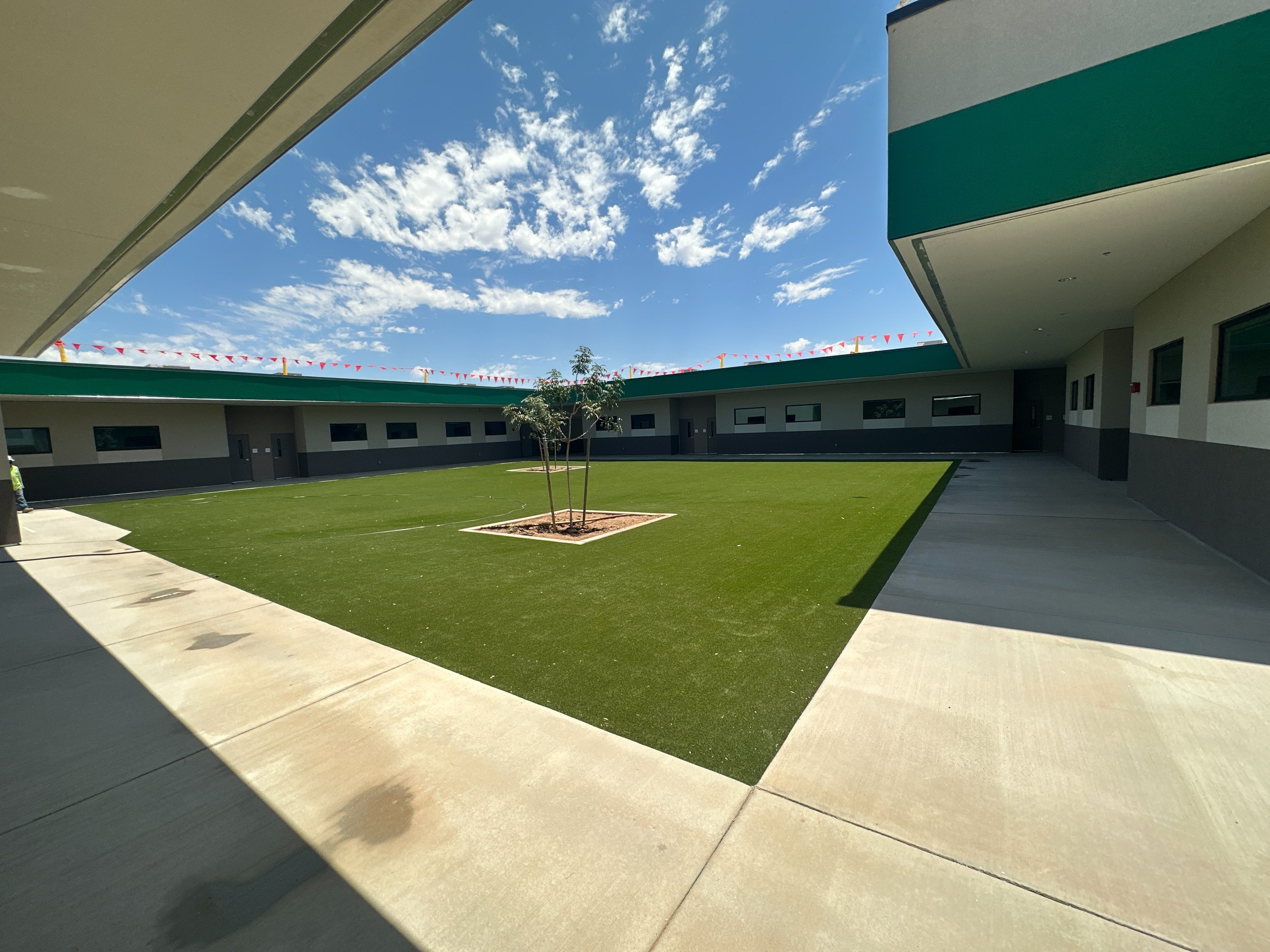
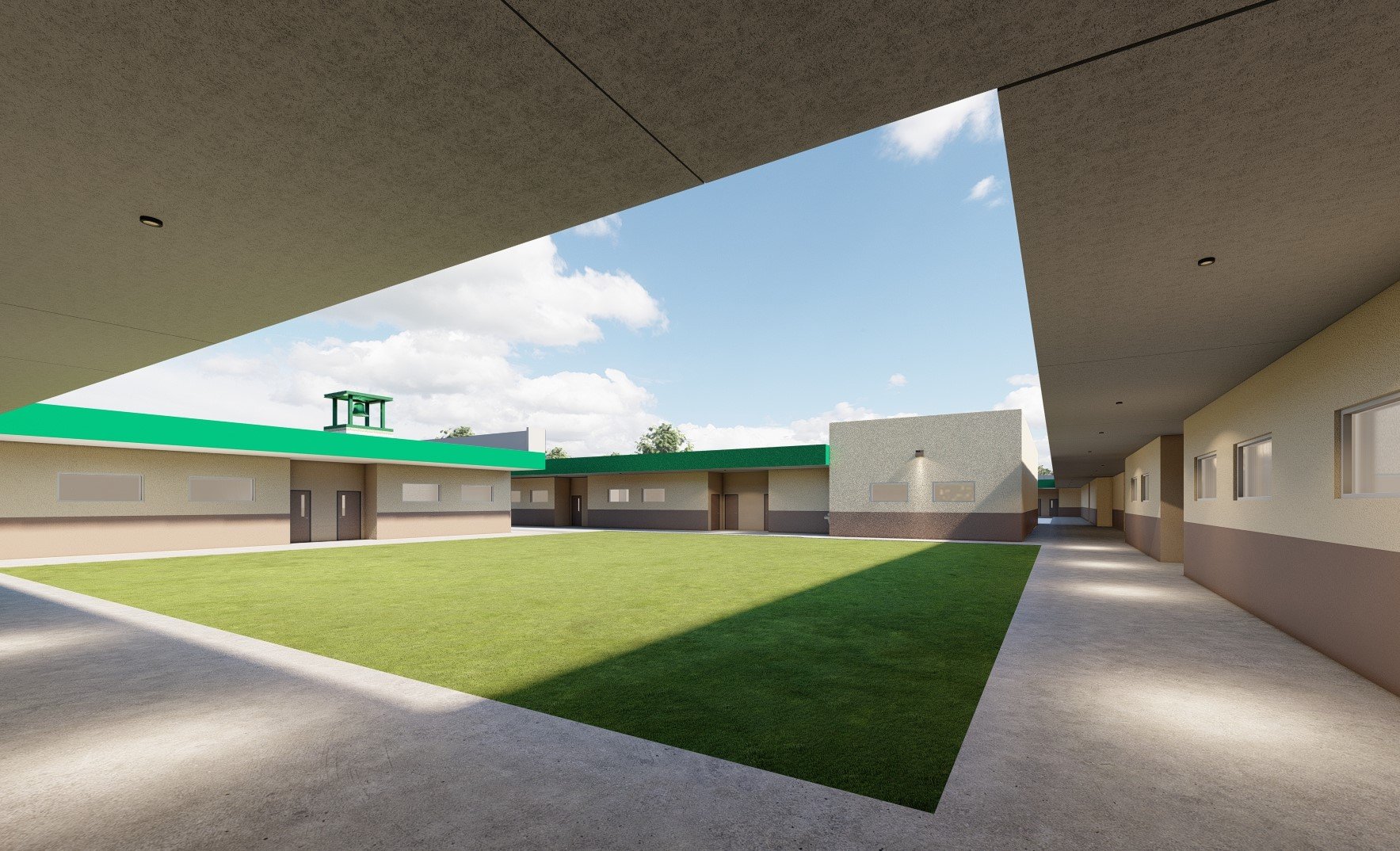
Courtyard Render
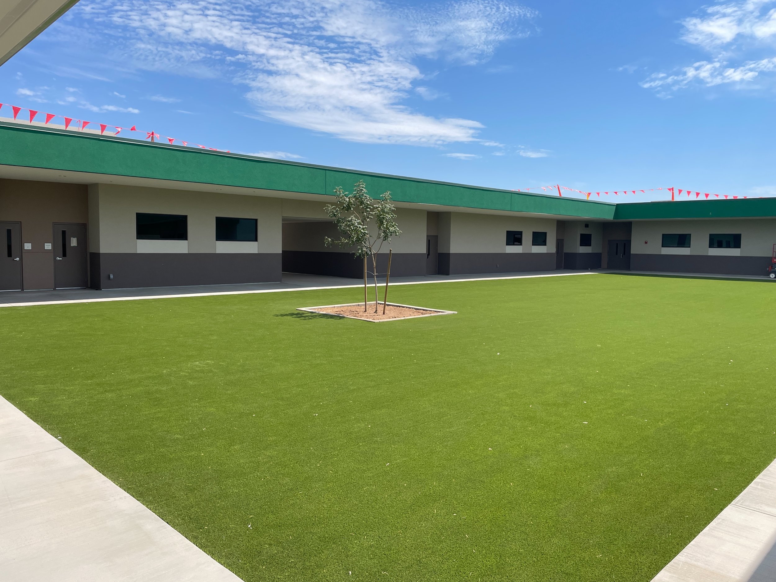
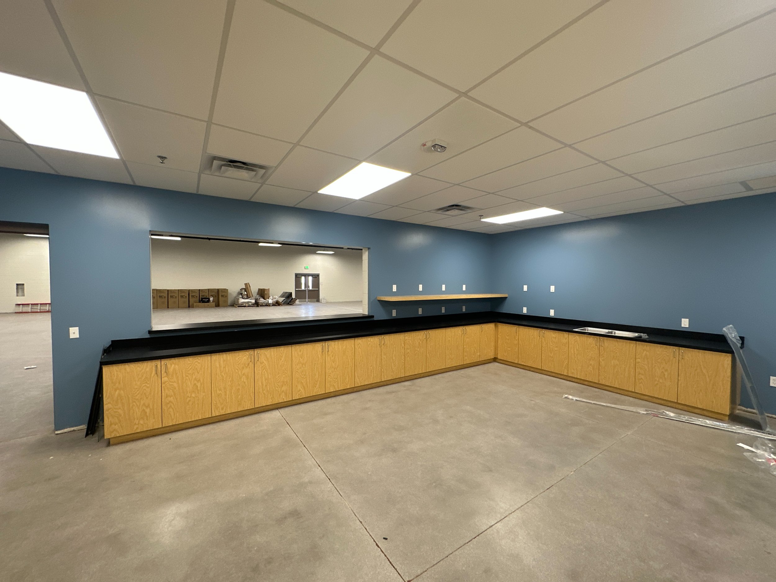
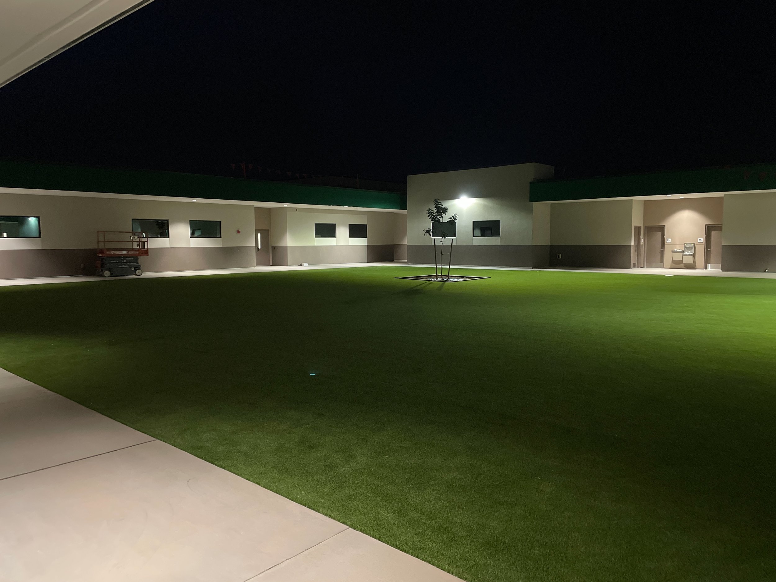
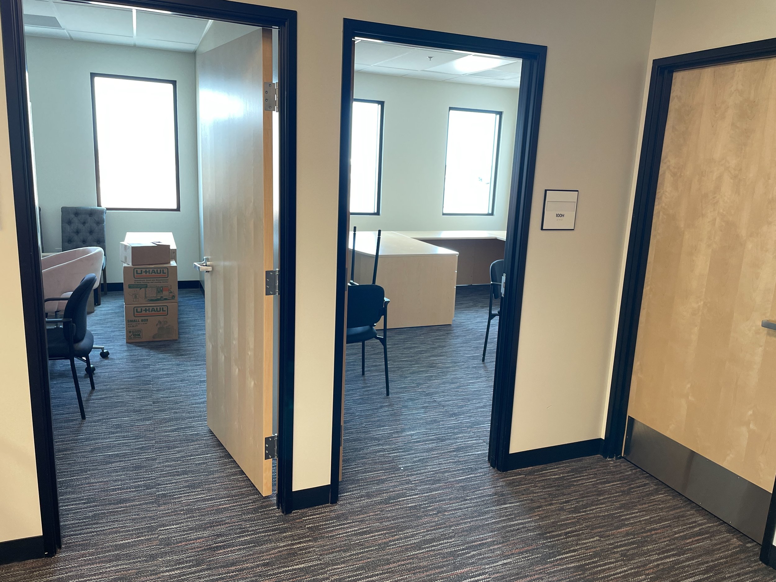
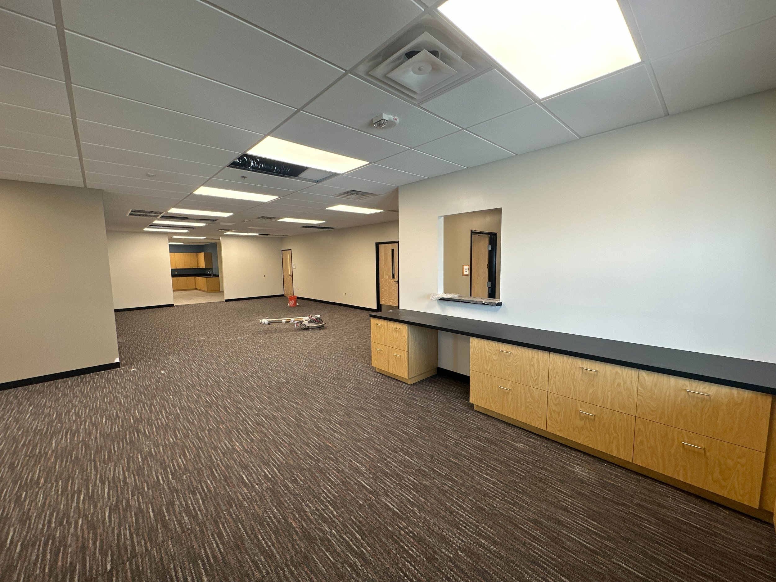
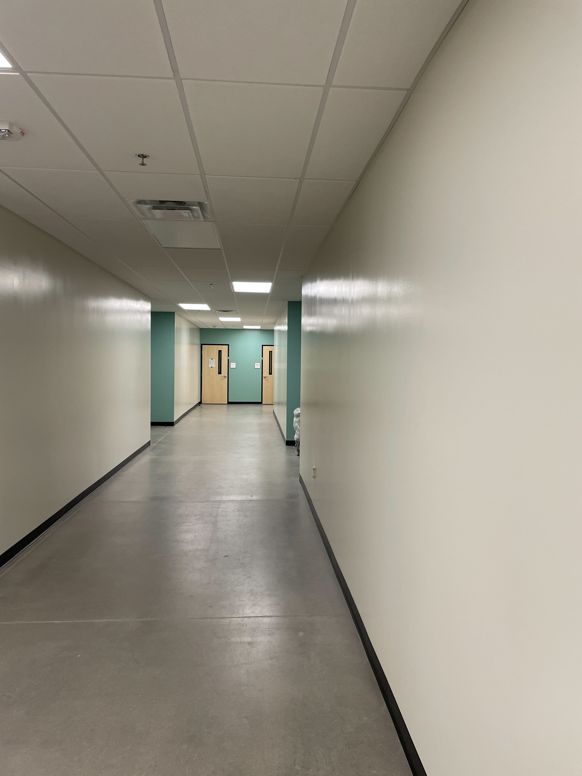
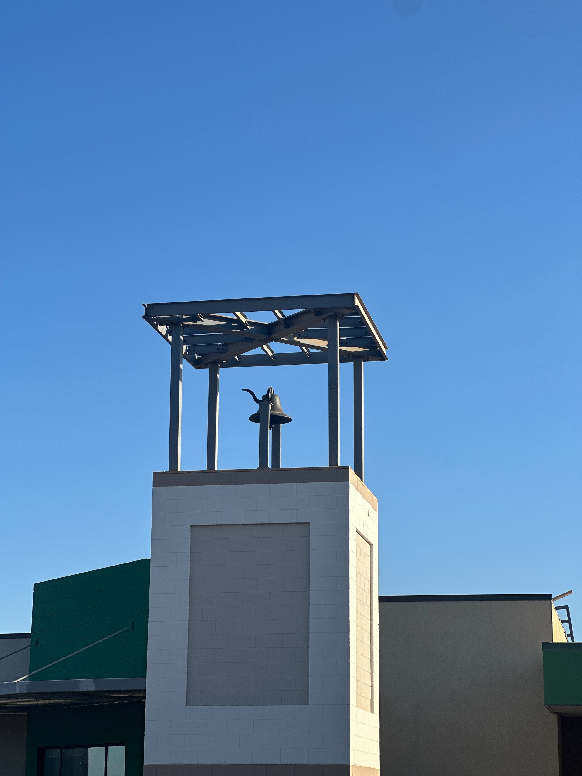
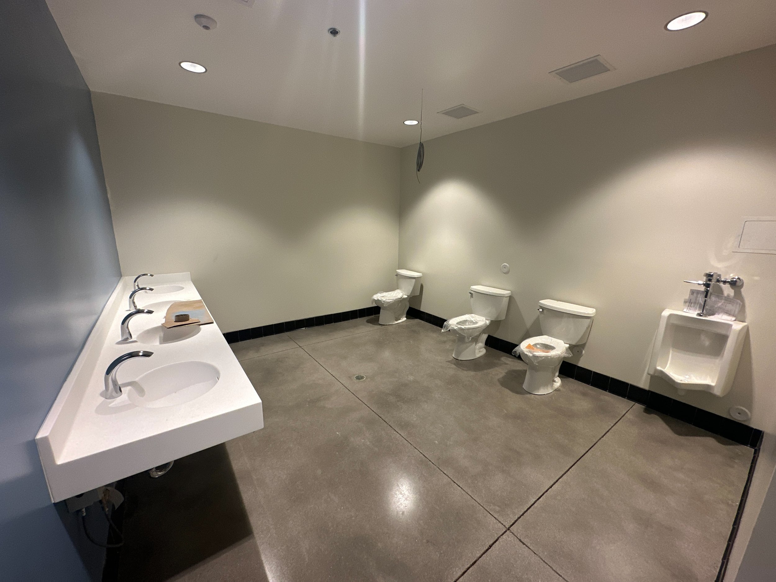

Conceptual Render

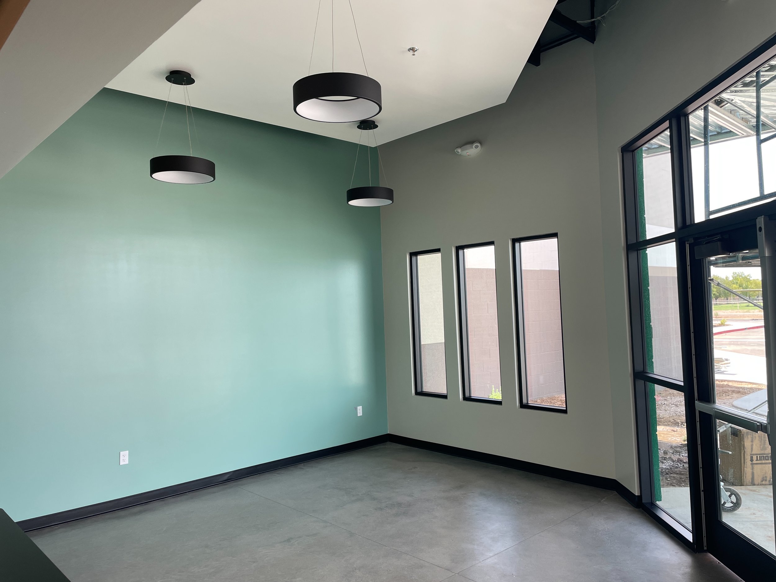
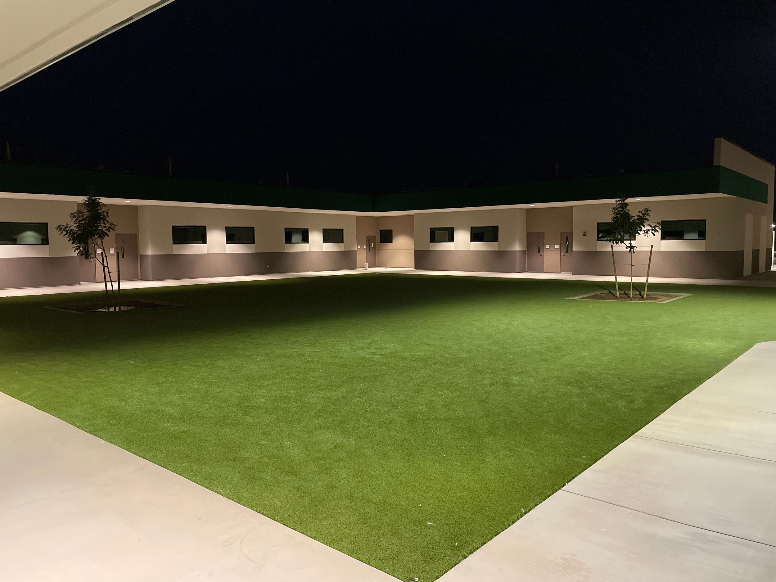
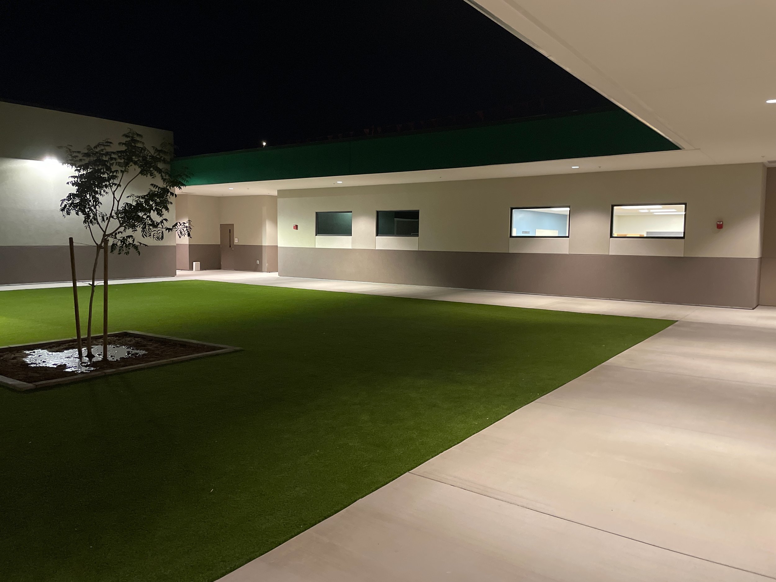
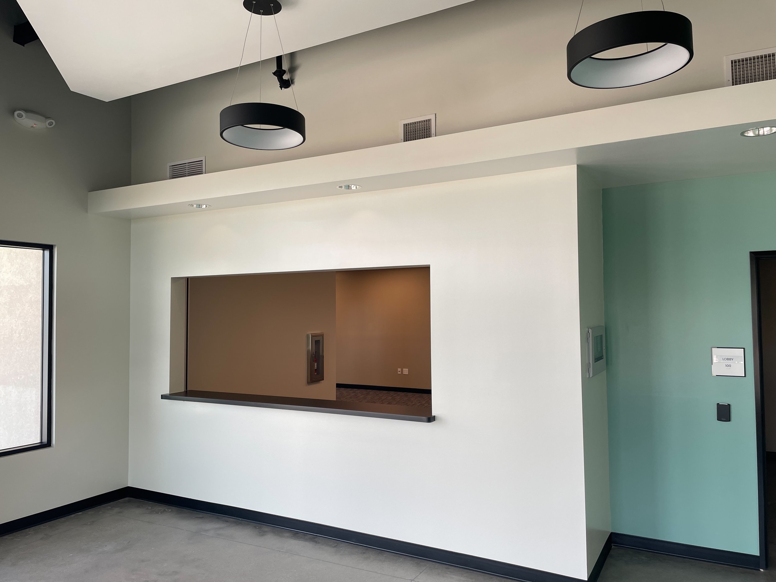
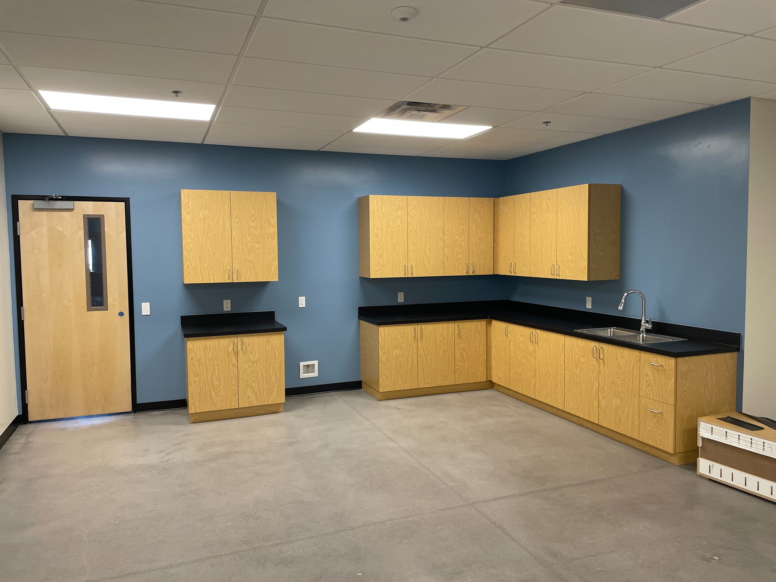
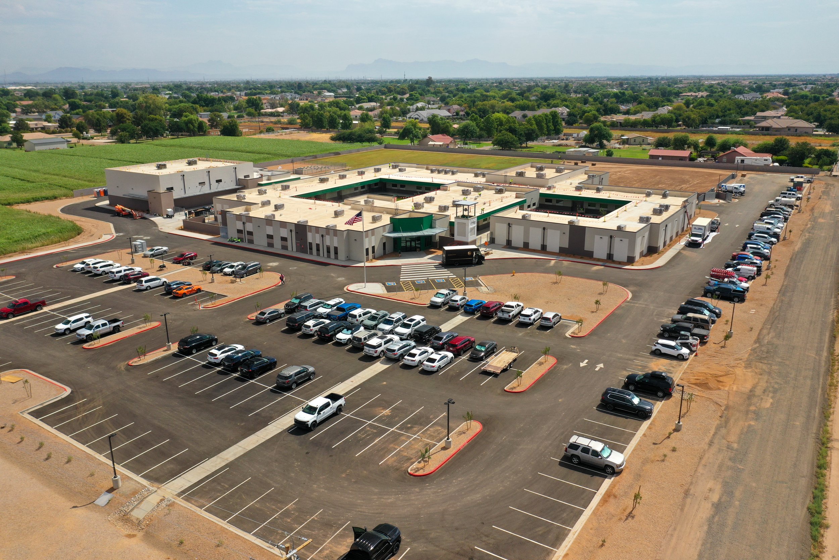

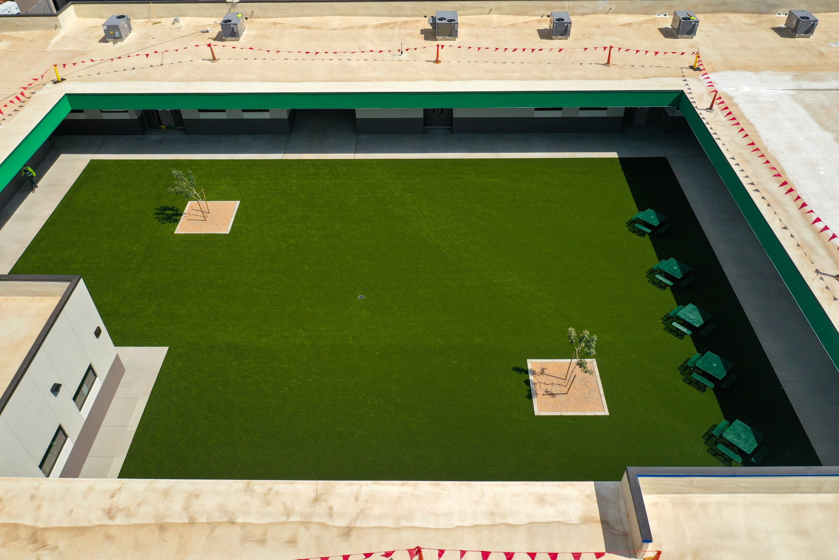
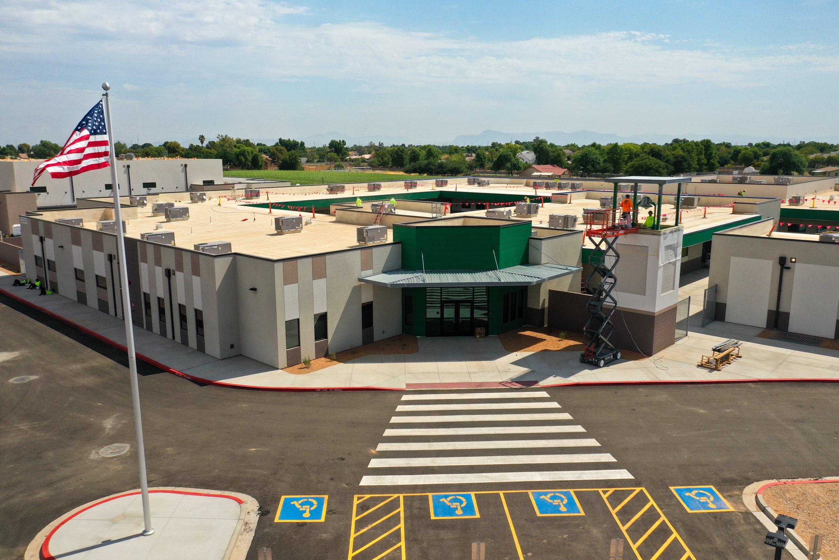

Canceptual Render

Conceptual Render



