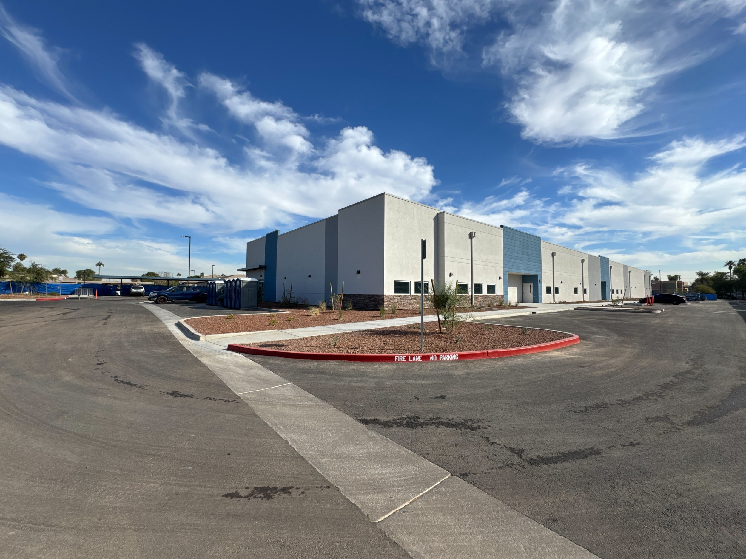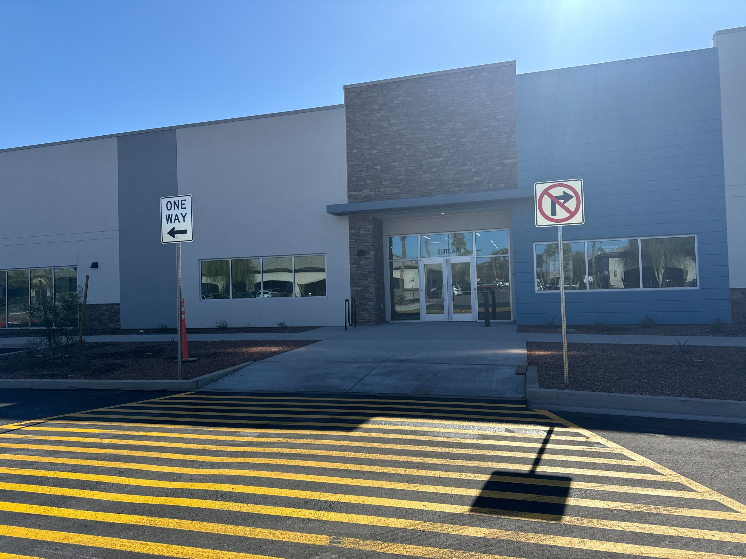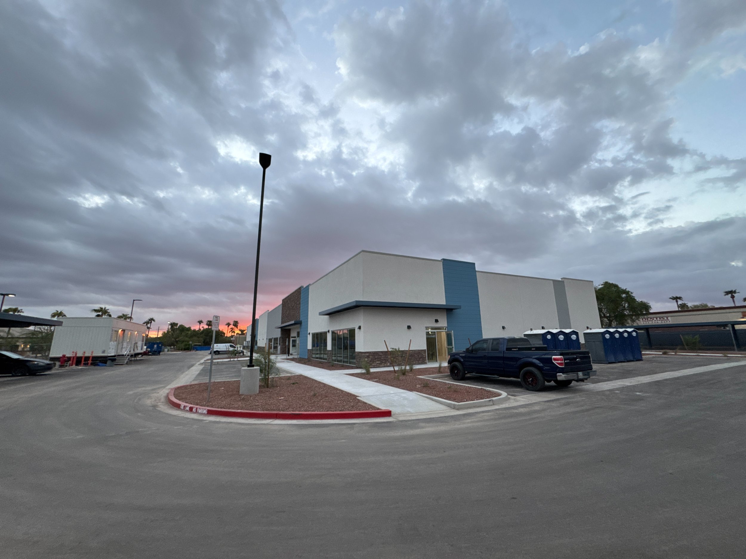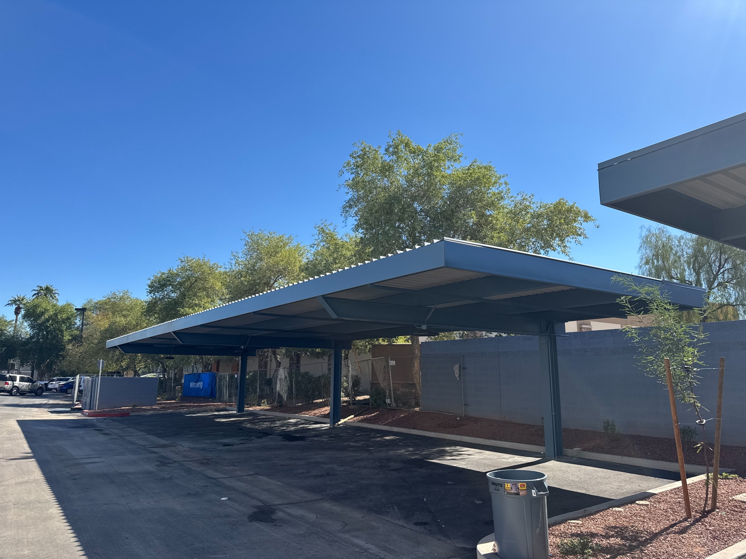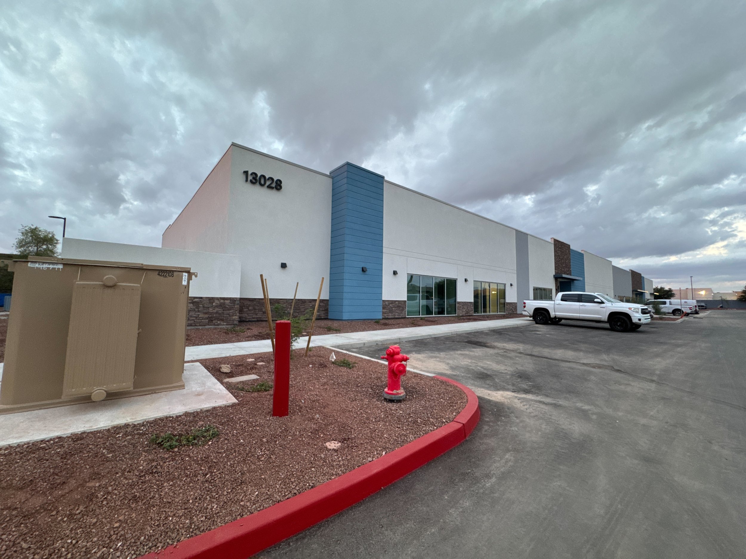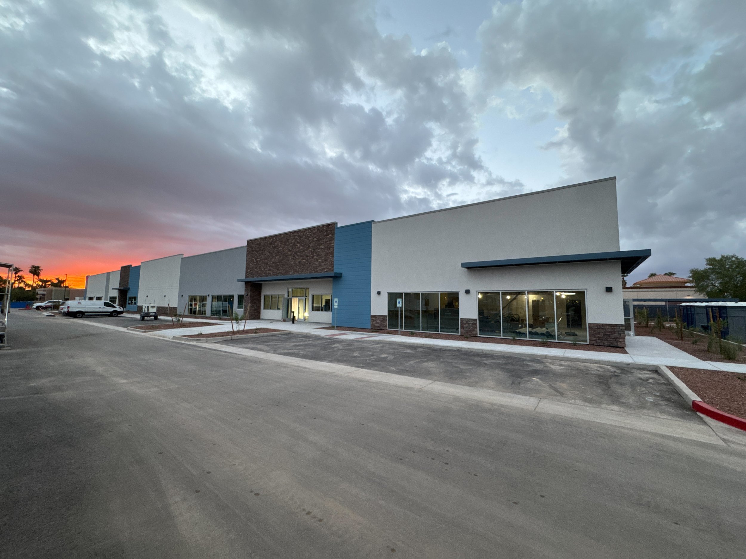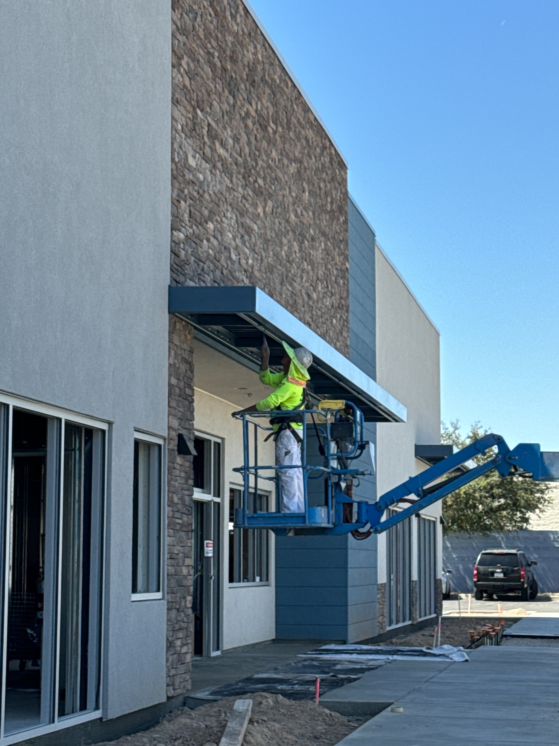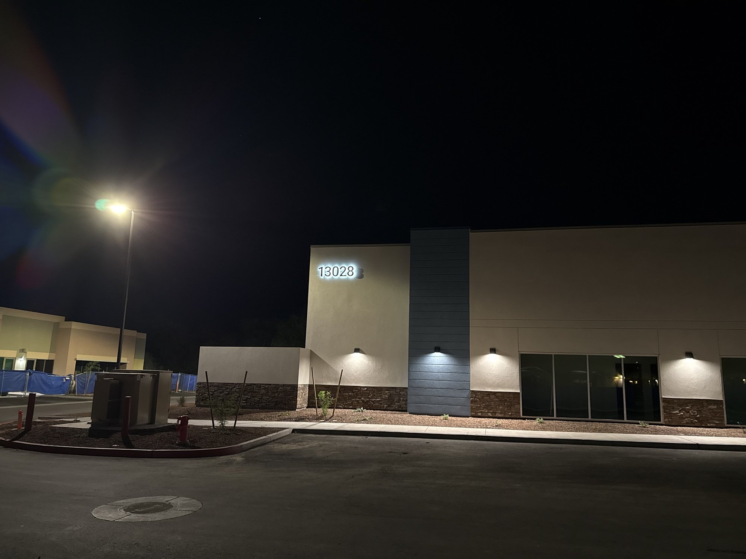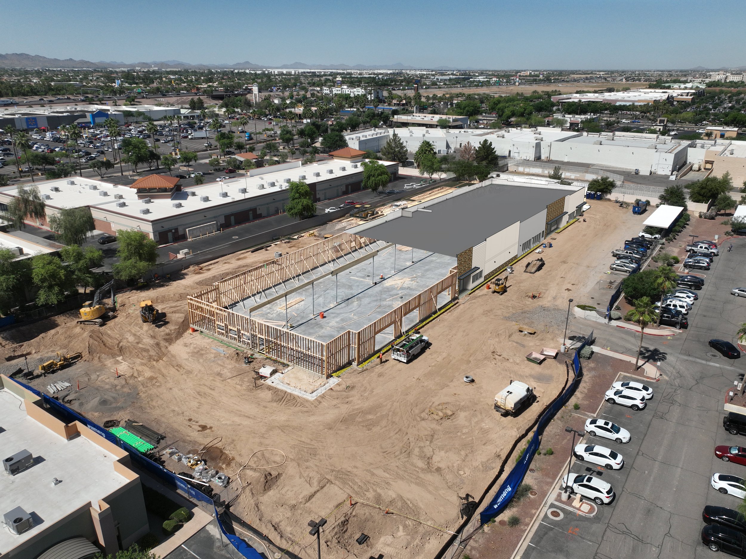
Medical Office Building
This Medical Office Building Shell is a 30,000 SF new construction designed for flexibility and energy efficiency. Positioned along the east-west axis, the elongated form minimizes solar exposure, reducing energy consumption while enhancing occupant comfort. To maximize natural light while mitigating heat gain, the façade incorporates horizontal shading devices and carefully placed indentations, allowing for expansive glazing and shaded entrances. The design also integrates ample tenant signage opportunities, ensuring high visibility. Located on a 2.8-acre parcel within the Avondale Medical and Professional Plaza, the project provides dedicated parking at the rear for medical providers and staff. This area includes shaded parking spaces and ample electric vehicle charging stations. Stormwater management is addressed with an underground retention system beneath the driveway and parking areas. The building features a flat roof design with parapets strategically varying in height, creating a dynamic skyline while fully screening mechanical equipment. Drawing from neighboring structures, the exterior combines contrasting colors, stone brick veneer wainscot, and prominent entry points, establishing a cohesive yet distinctive presence. To enhance daylighting, glass walls on the north-facing side illuminate the building’s core. The layout is designed to accommodate three separate and independent tenants, each with its own dedicated entrance, ensuring functionality and privacy.
