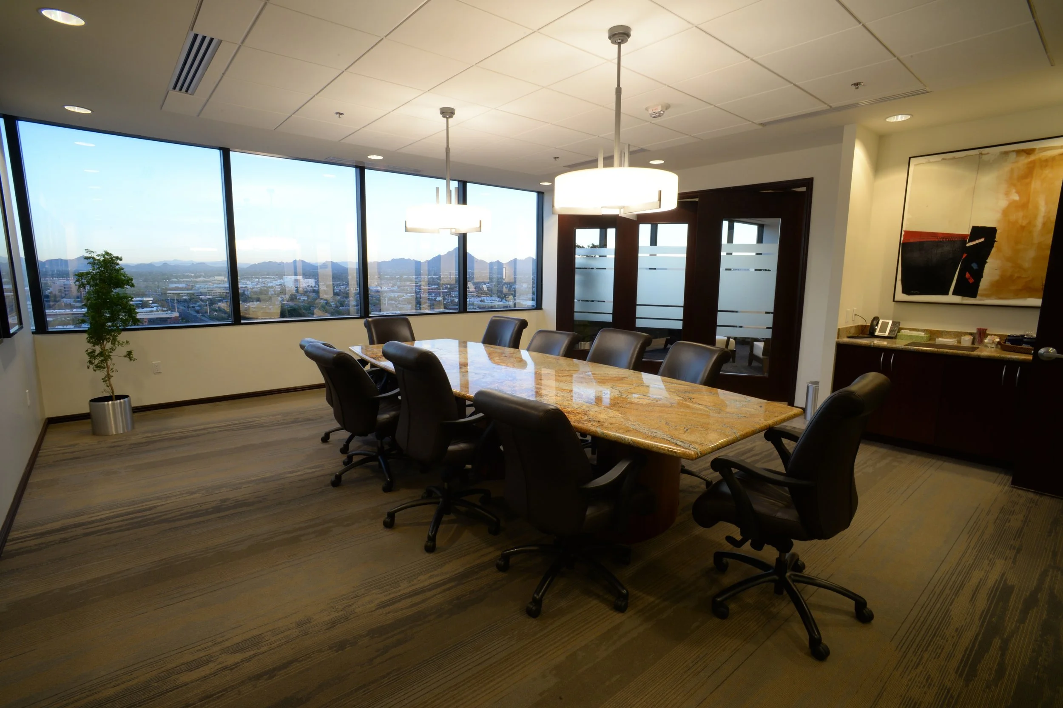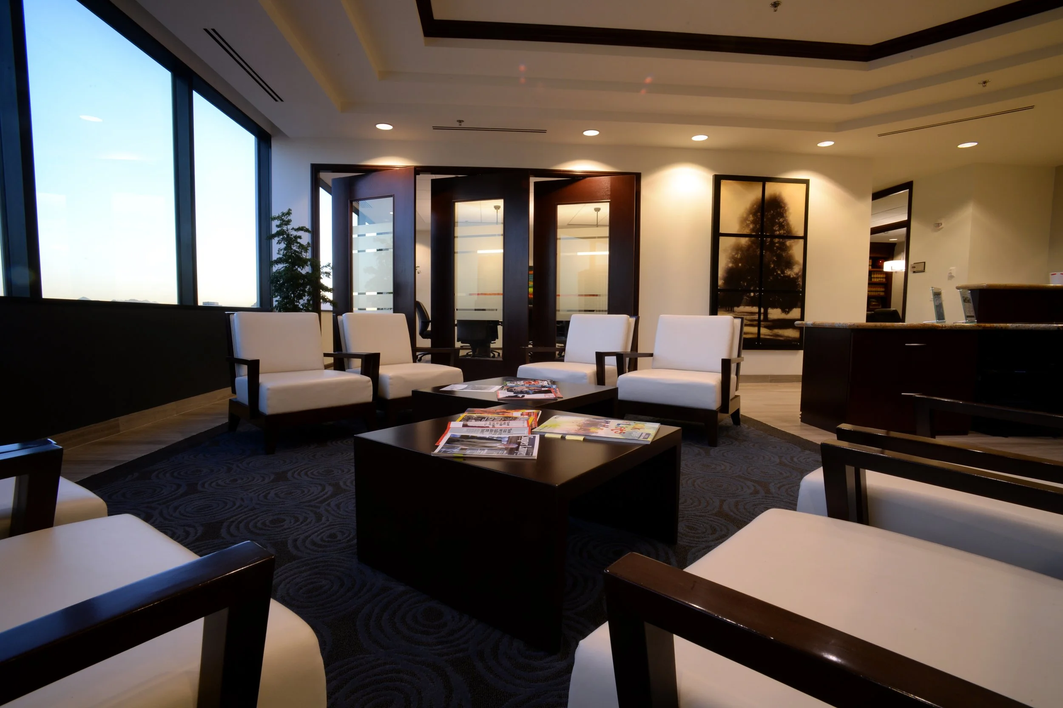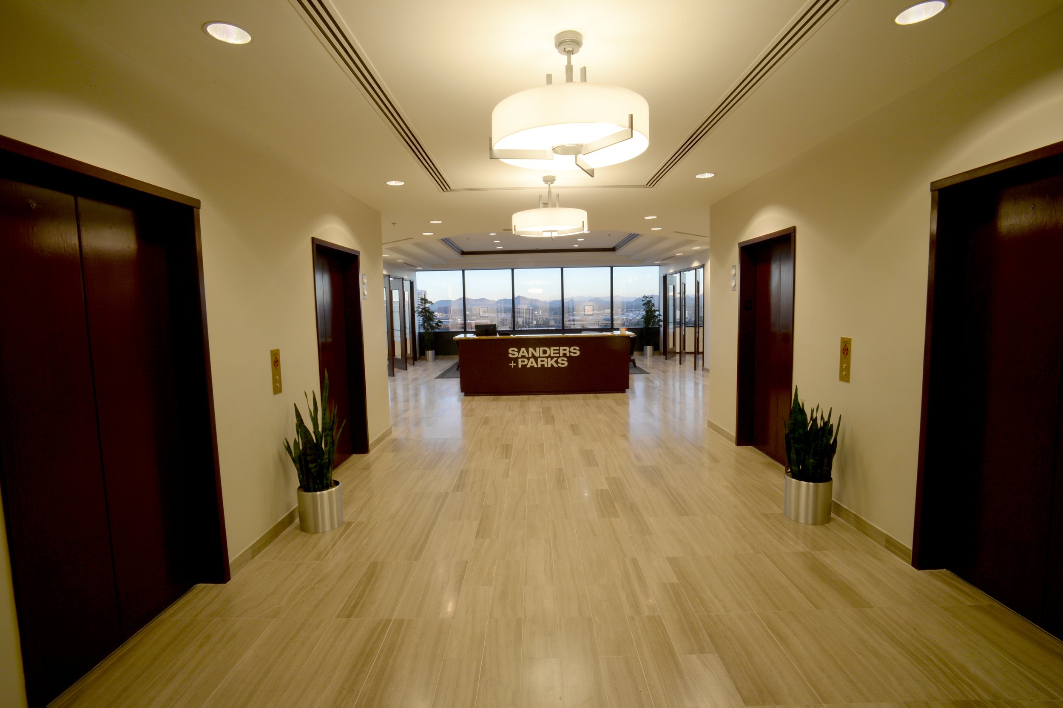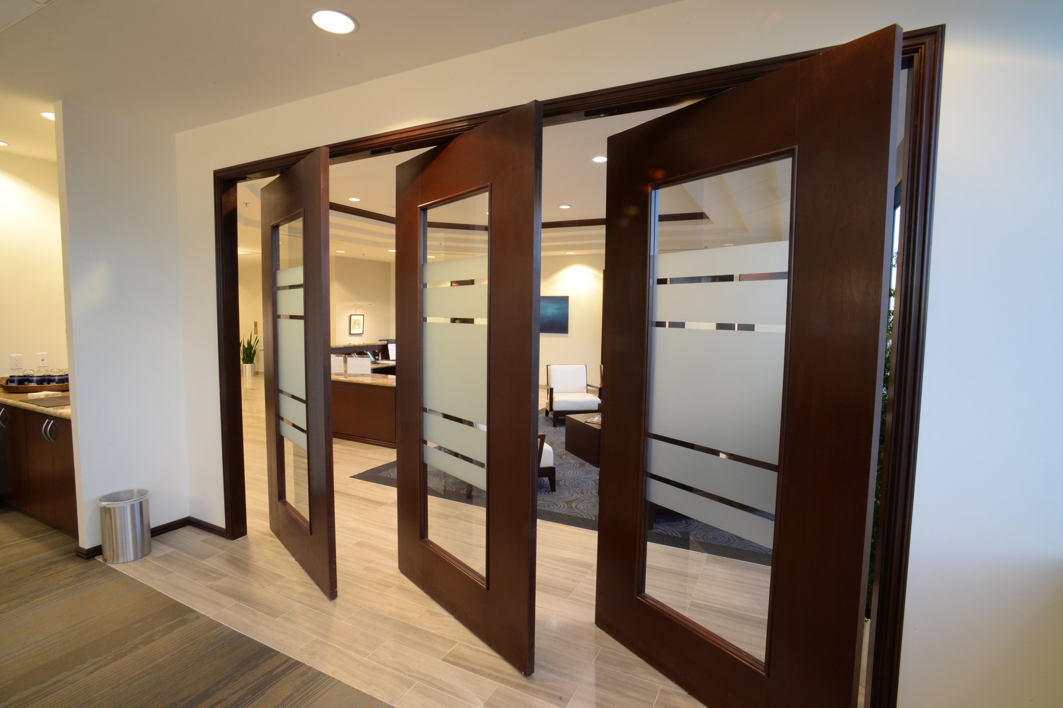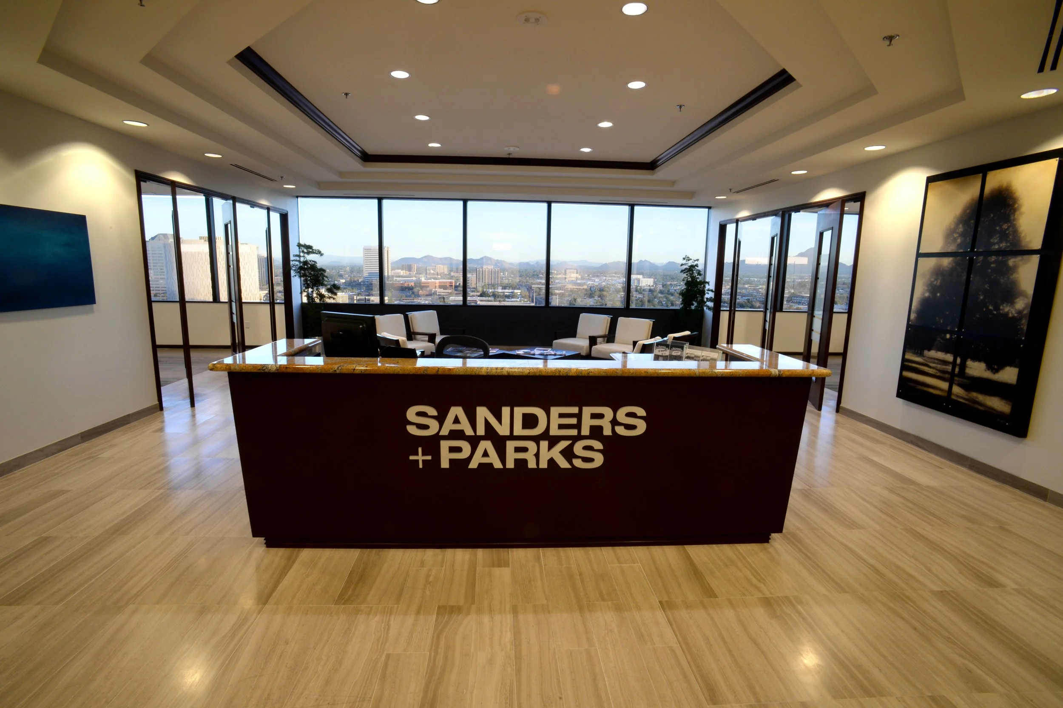
Sanders & Parks
The project involves a comprehensive interior renovation of tenant suites spanning the 12th and 13th floors, focusing on enhancing office spaces, conference rooms, open office furniture, break rooms and the lobby/elevator areas. For the office spaces, the renovation aims to optimize layouts for productivity, incorporating modern ergonomic furniture and durable materials reflecting a professional environment. Energy-efficient lighting will be installed throughout to improve illumination and reduce strain.
Conference rooms will feature advanced audiovisual equipment and flexible furniture for various meeting needs, alongside soundproofing for privacy. The lobby and elevator areas will undergo a redesign to create a welcoming atmosphere with stylish finishes, statement lighting, ADA-compliant accessibility, and updated signage for clear navigation, ensuring a professional and impressive environment.


