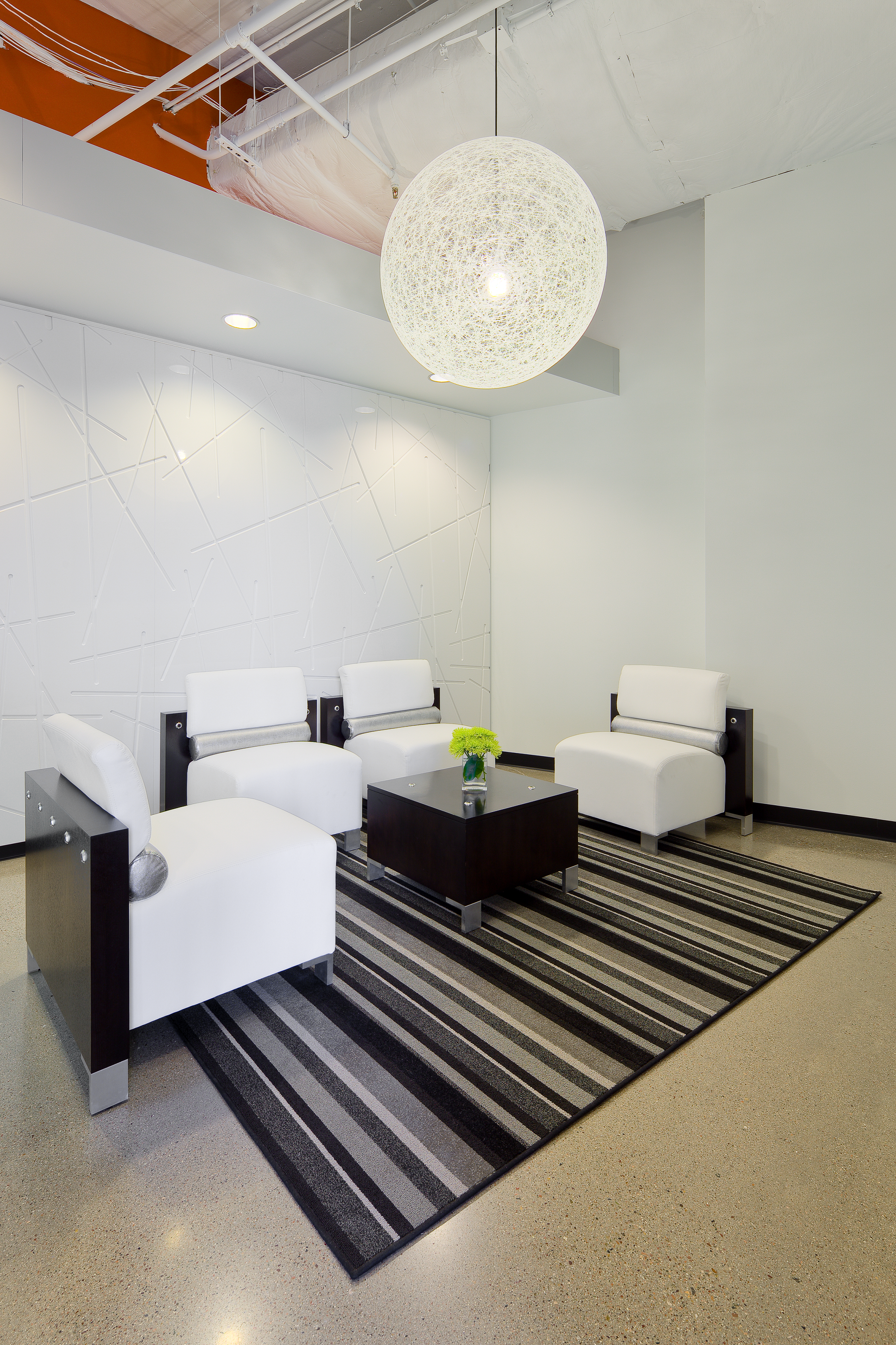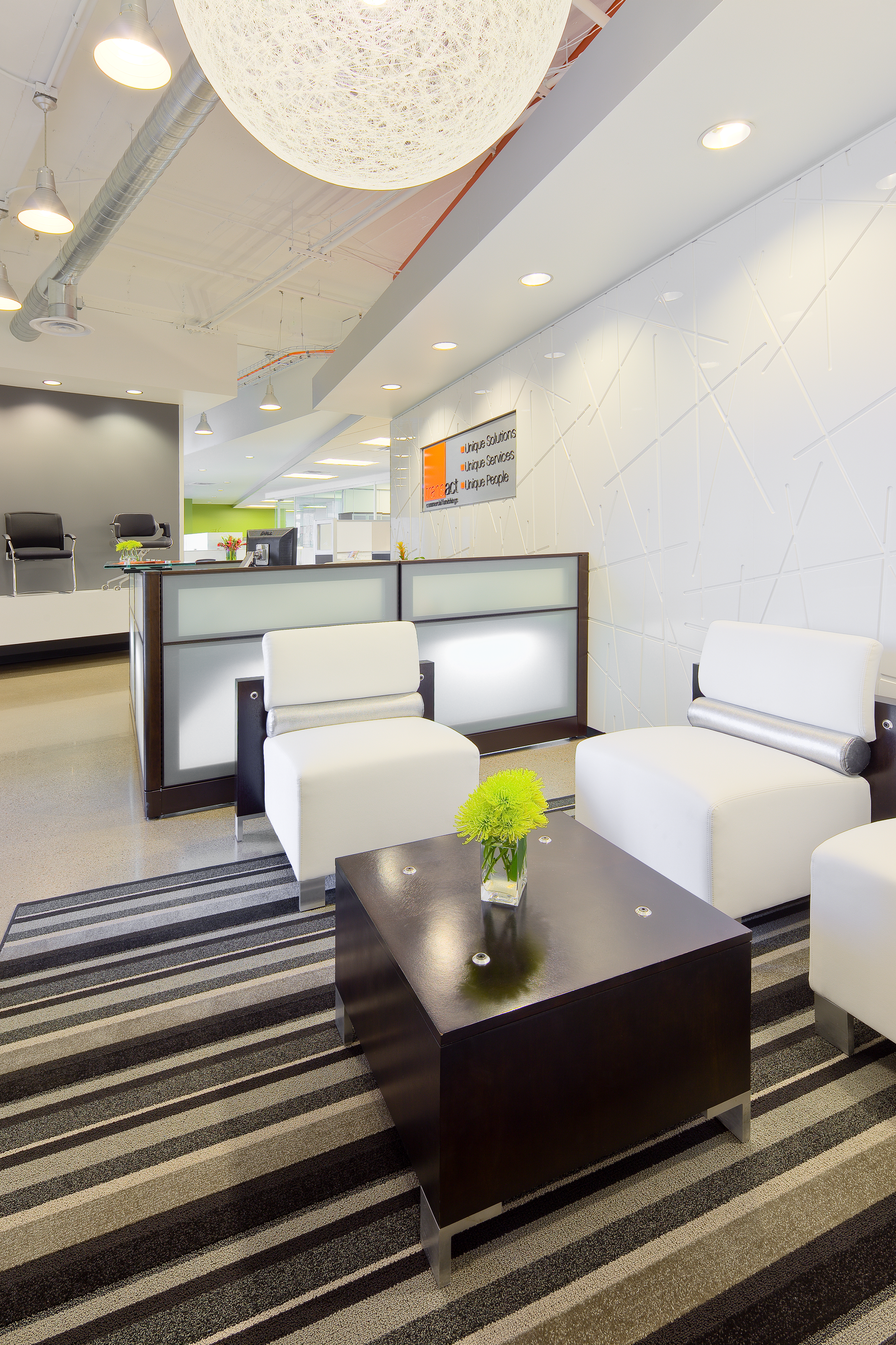
Transact TI
Transact’s new office transformation was driven by the need to move from a cluttered, outdated space to a modern, open, and energetic environment. The design emphasizes the abundant natural light flowing into the building while also functioning as a working showroom, showcasing the diverse furniture lines they sell.
Scope of Work:
Six private offices for focused work
A collaborative design area for four designers, complete with a library
8-10 workstations to support team efficiency
A conference room for meetings and presentations
A break room with an adjacent Java center, fostering employee interaction
A welcoming main entry, featuring a waiting area and reception
By blending functionality with aesthetic appeal, the new office not only enhances workflow but also immerses clients in the brand’s product offerings, creating a dynamic and engaging space.






