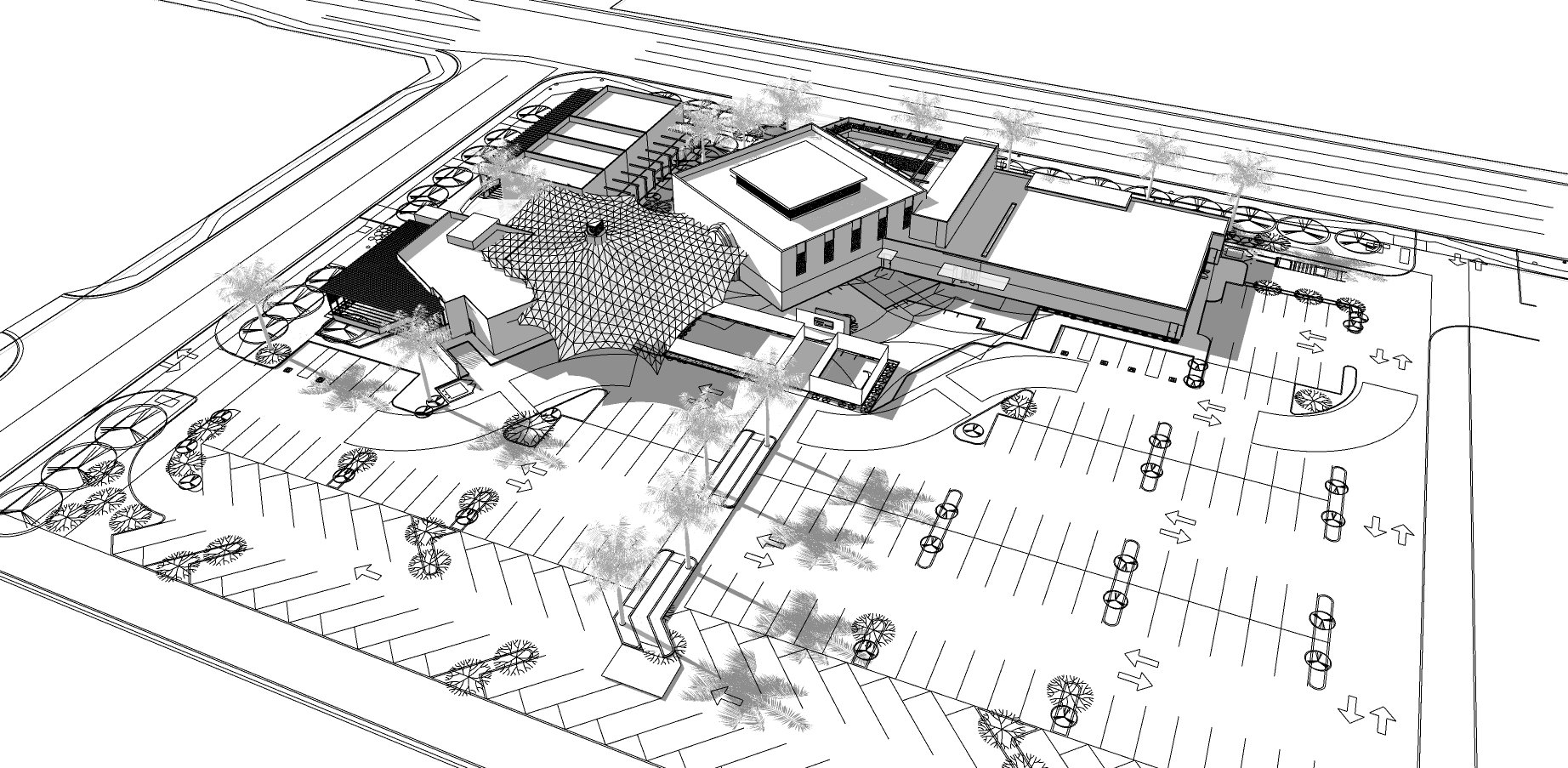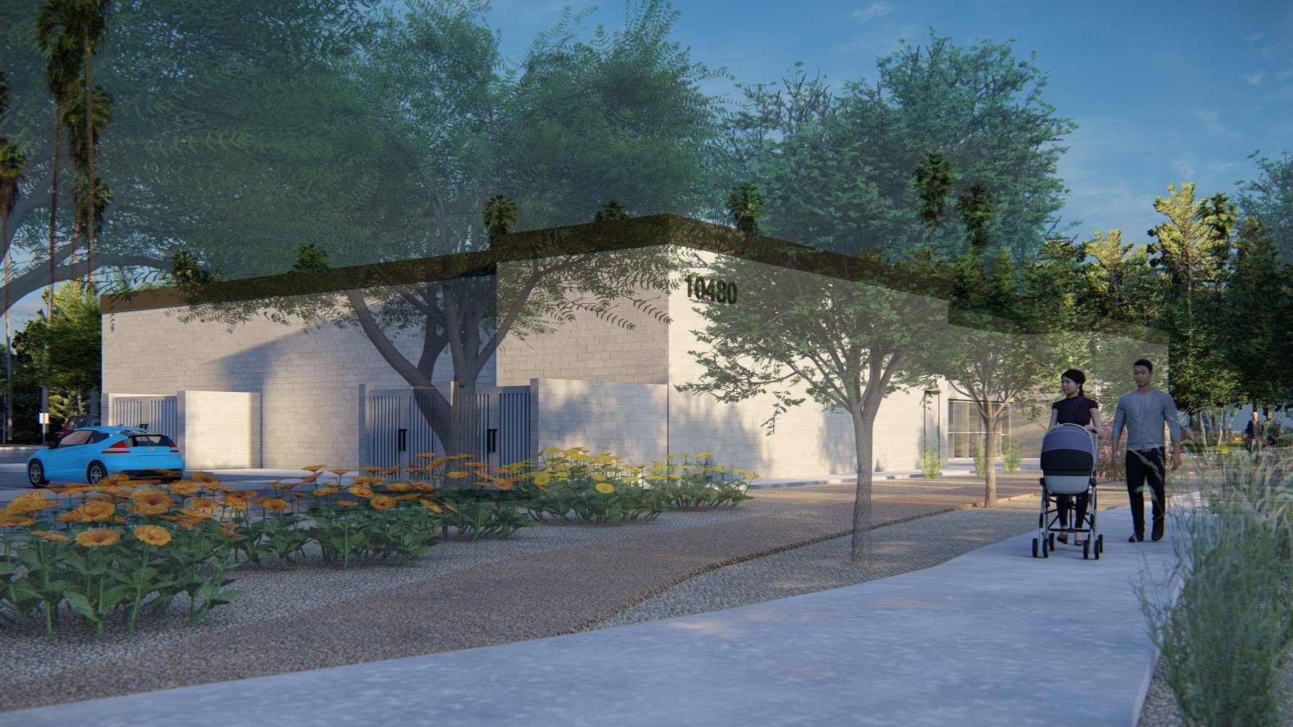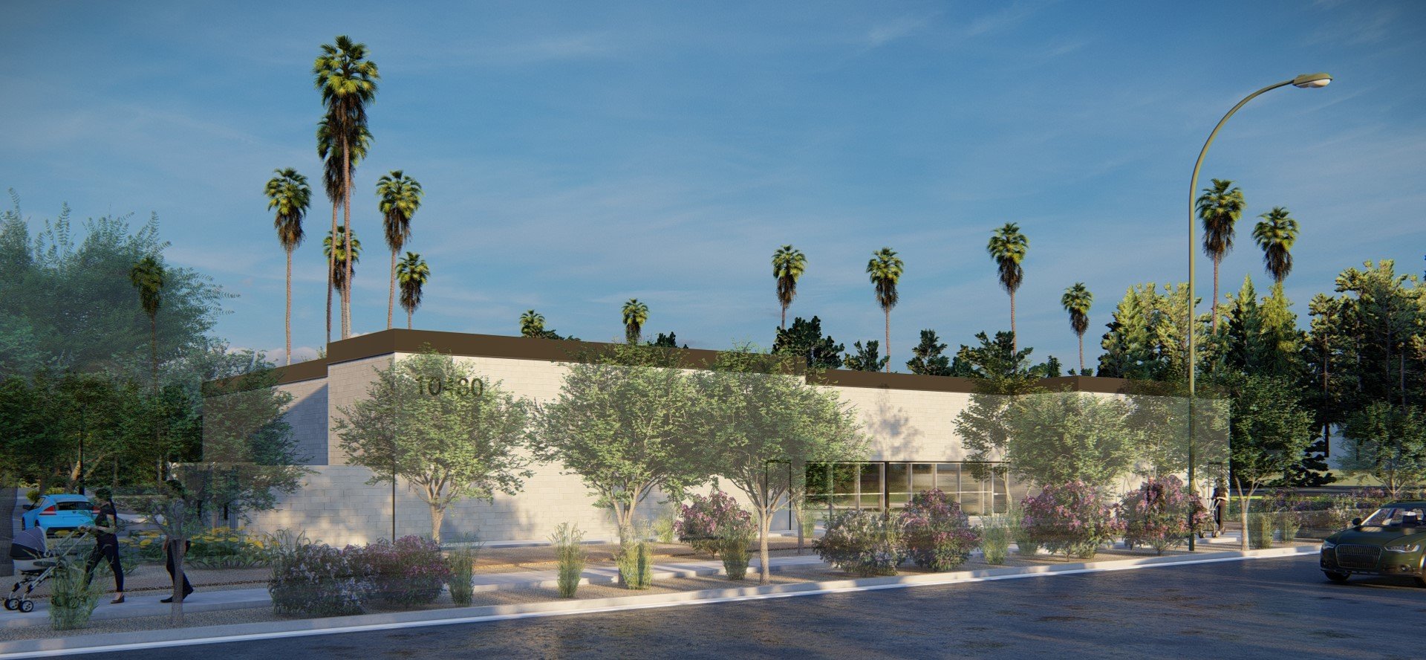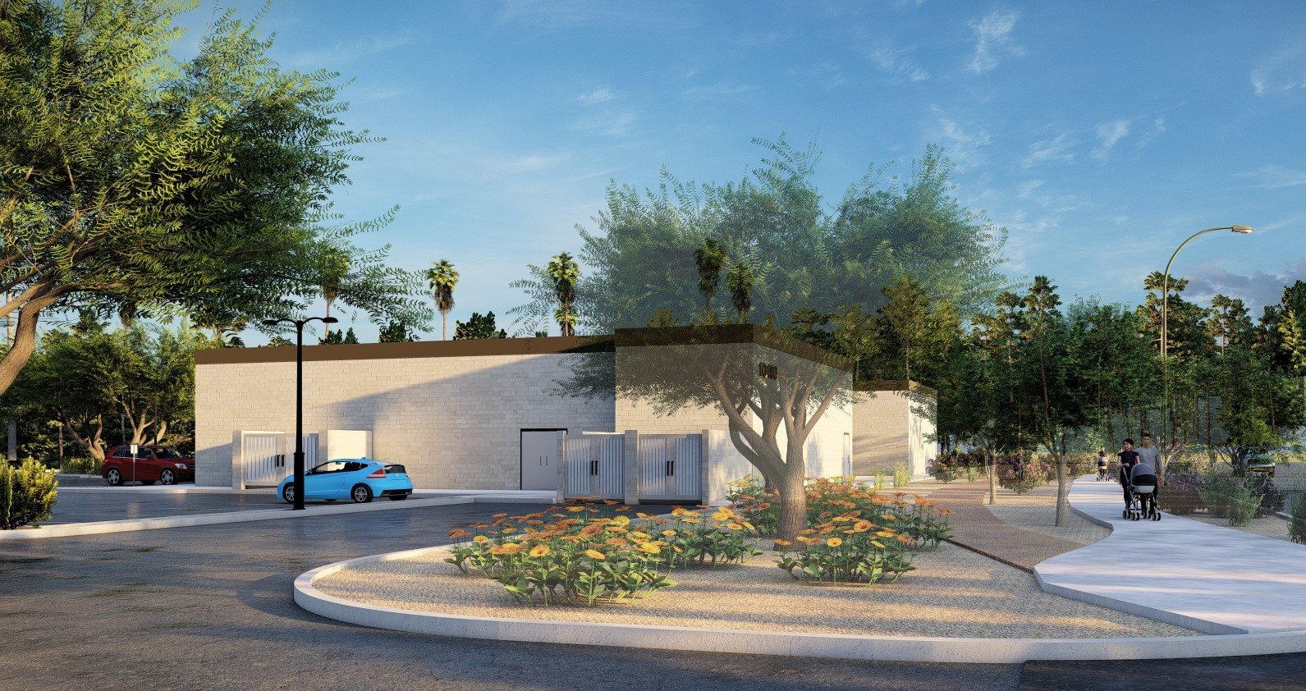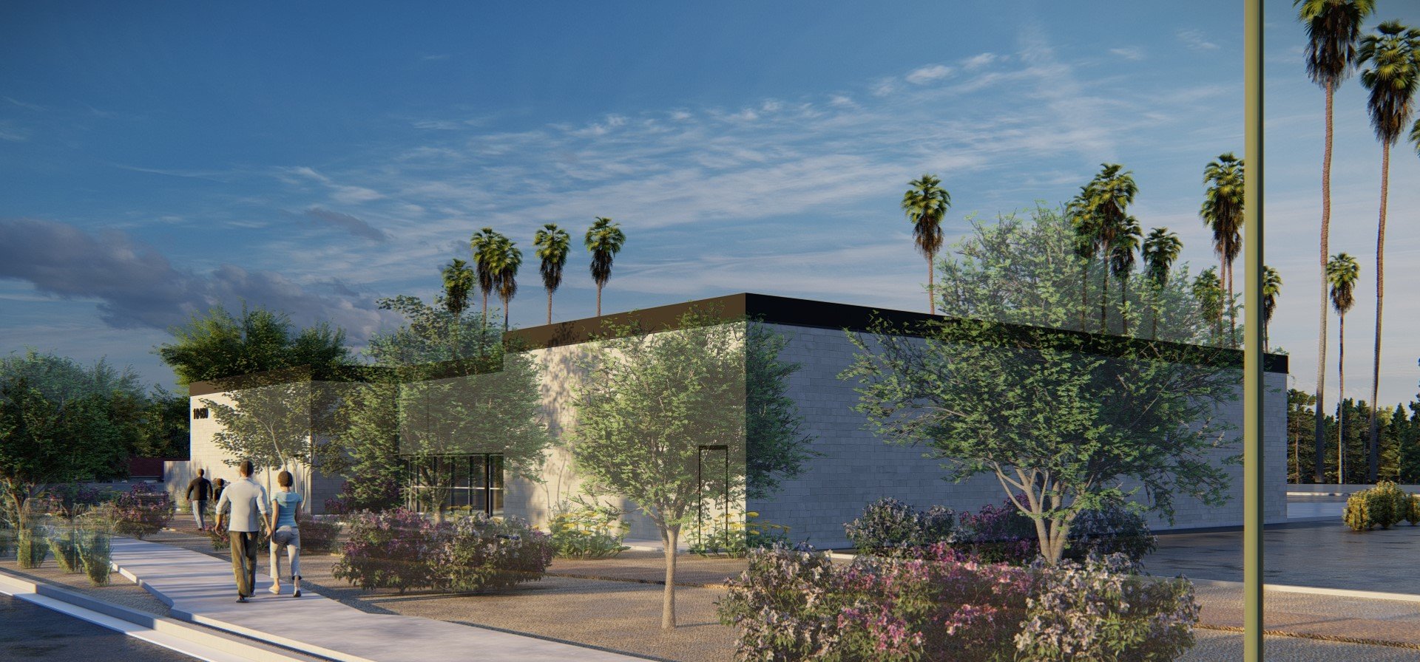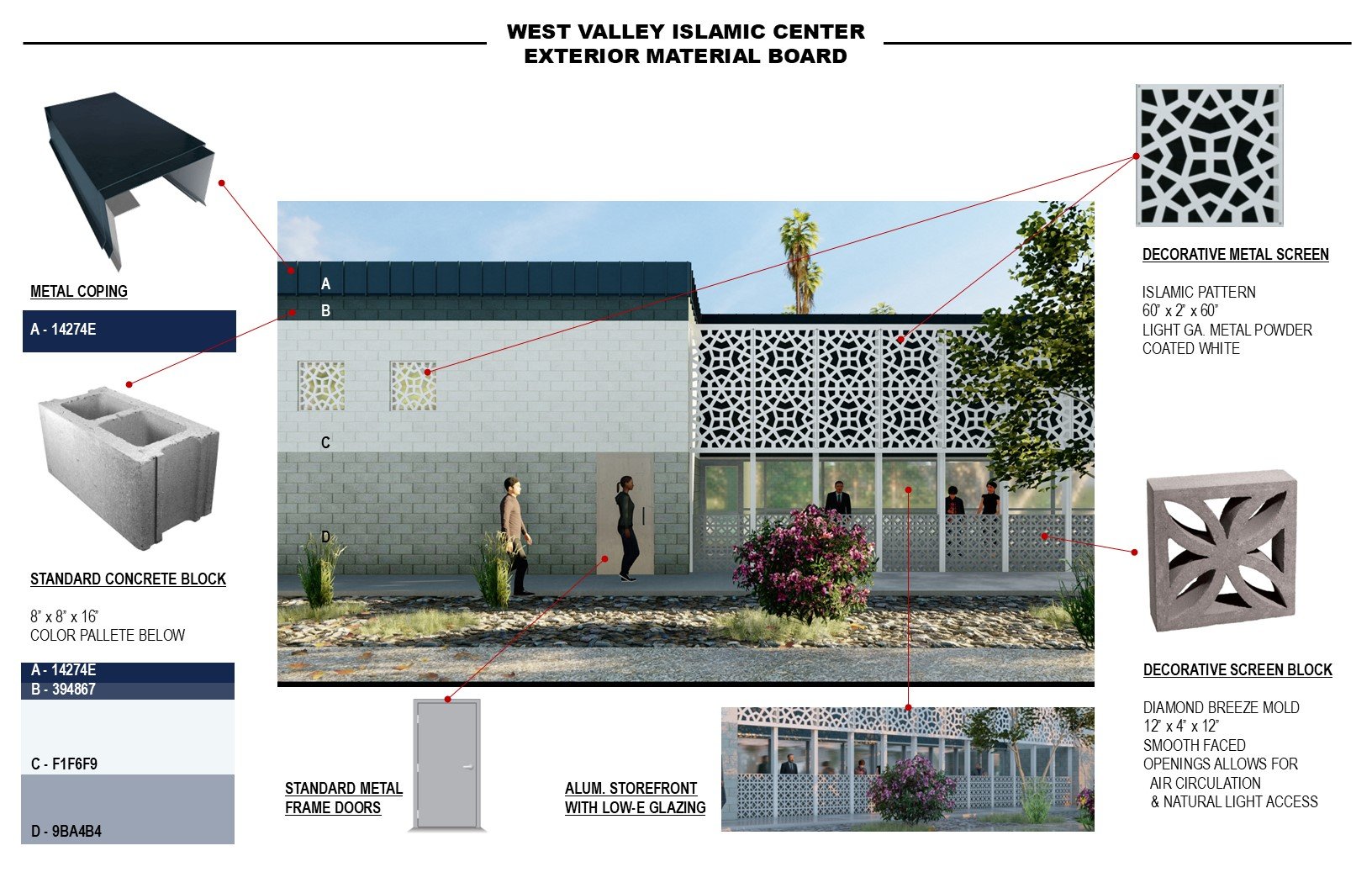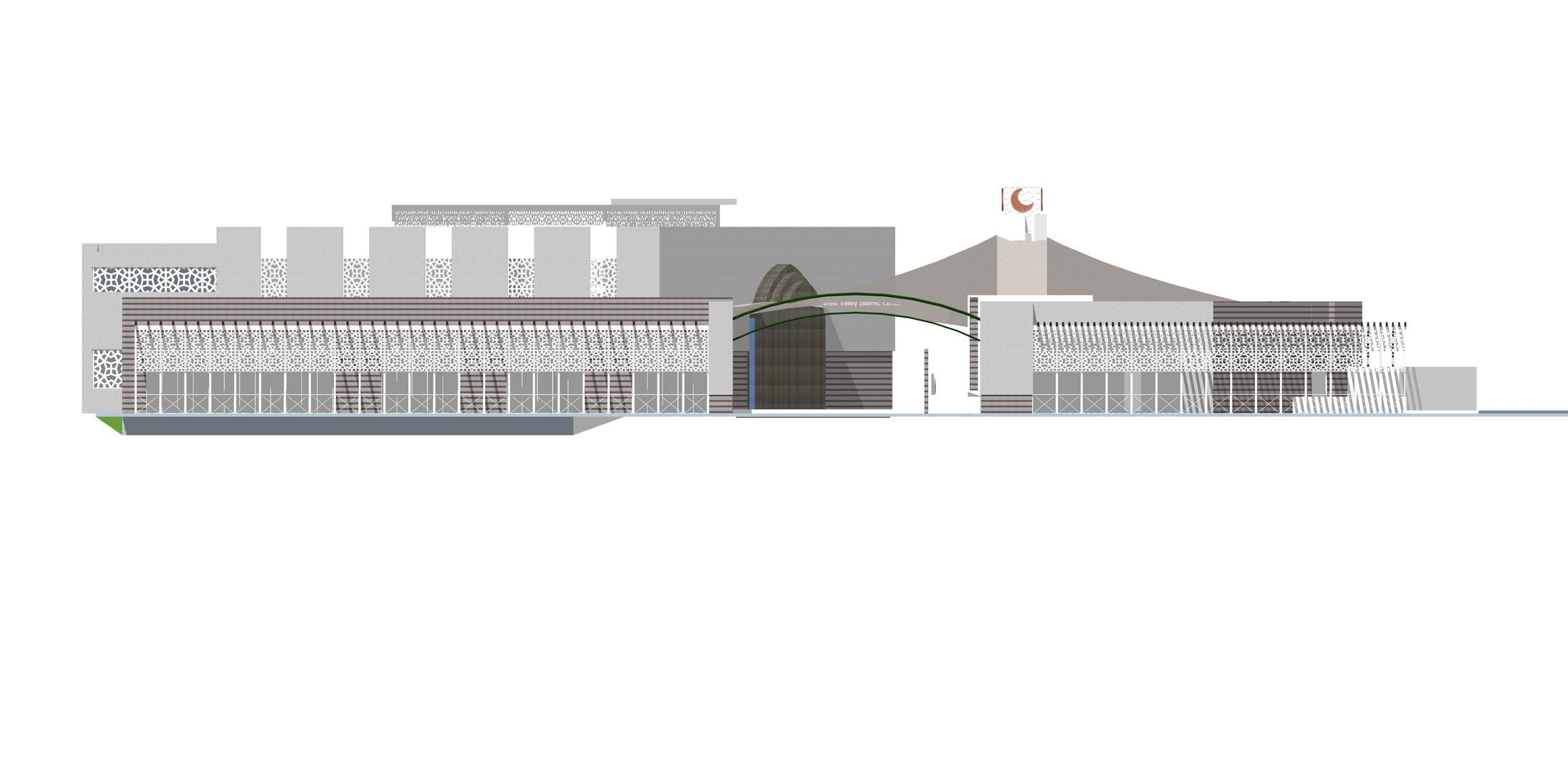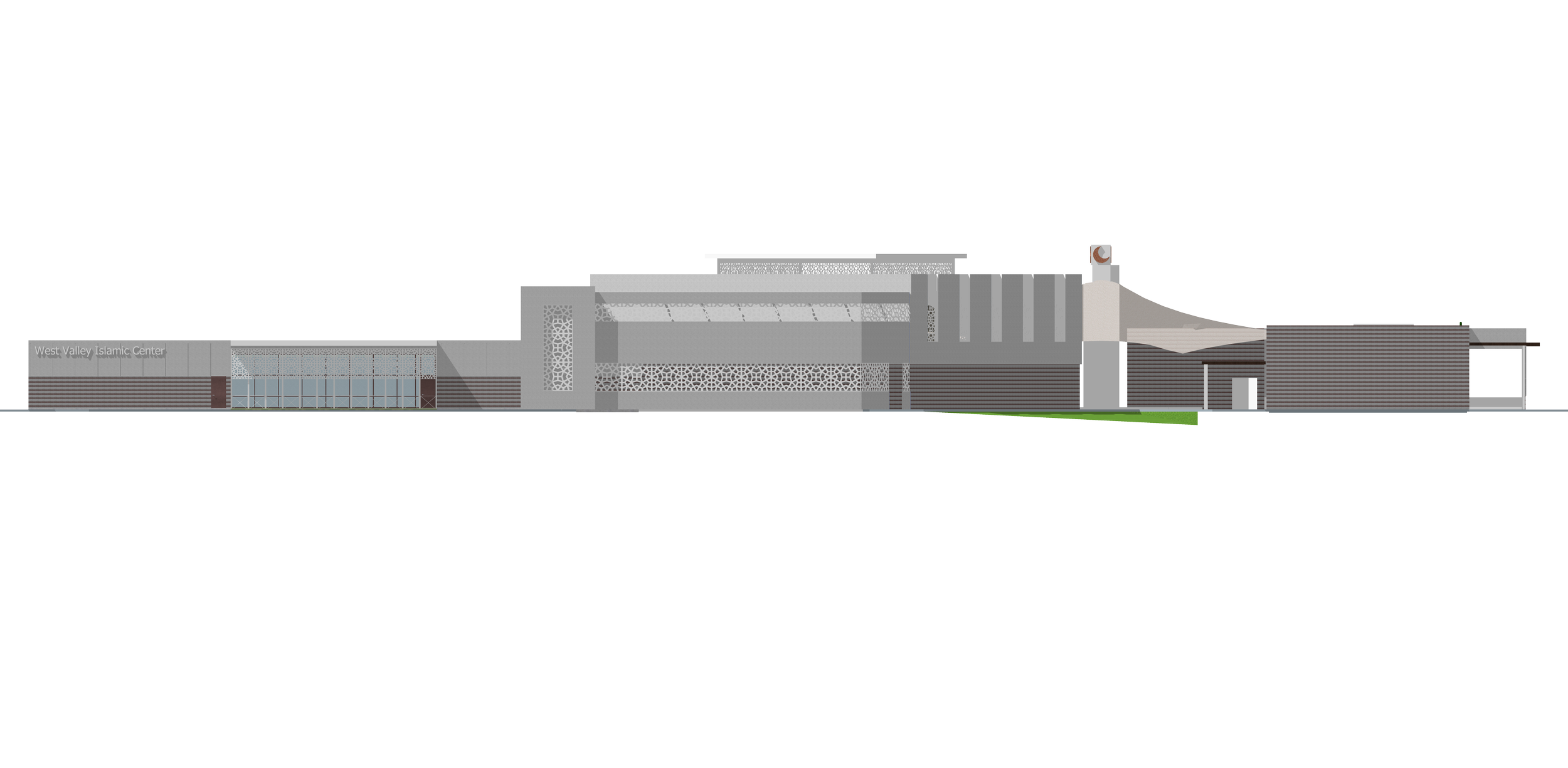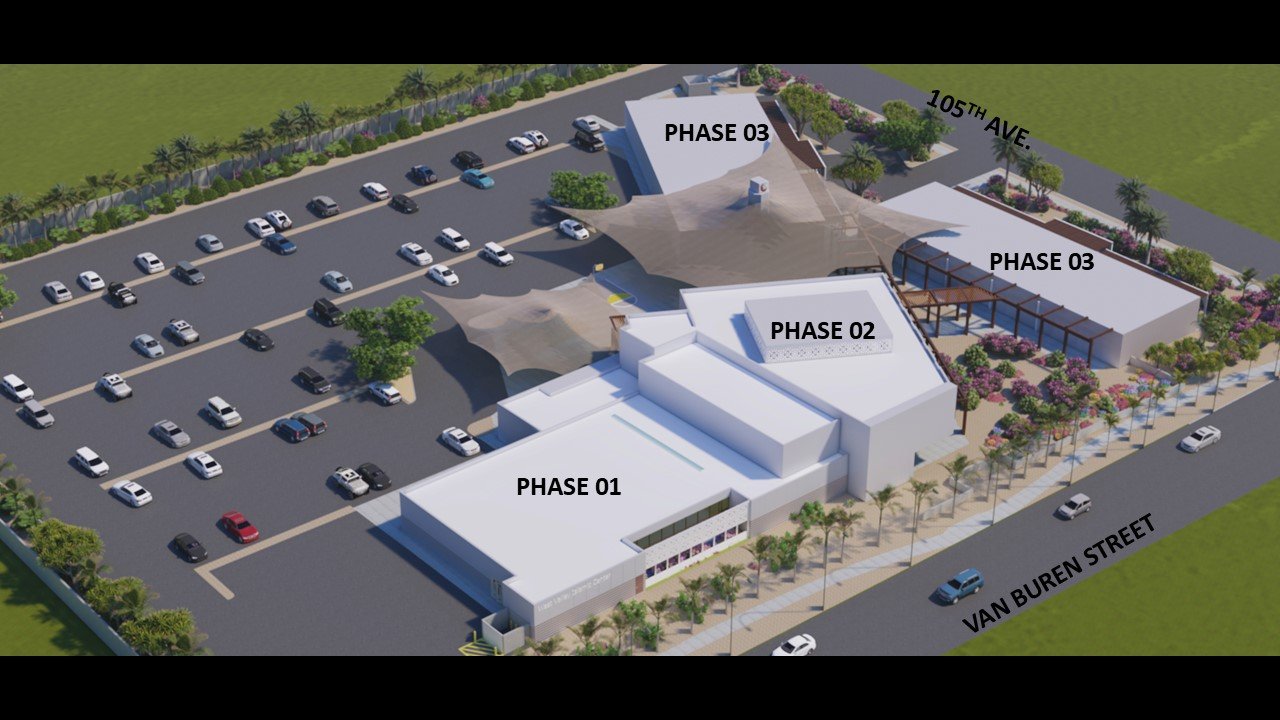
West Valley Islamic Center
The master planning and design initiative for this community-centered space prioritizes versatility, inclusivity, and cultural engagement, unfolding across three phases to create a dynamic and welcoming environment.
Phase 1: Core Facilities
The foundation of the campus includes essential gathering spaces:
A 10,000-square-foot multi-purpose hall designed for events, celebrations, and community functions
An outdoor basketball court to promote recreation and wellness
A playground area to encourage active play for children and families
Phase 2: Community & Retail Expansion
This phase enhances the community’s spiritual and social experience with:
A 7,000-square-foot prayer hall, designed as a serene and contemplative space featuring high ceilings and abundant natural light
Additional community and retail spaces to support local businesses and services
Phase 3: Commercial & Cultural Growth
The final phase enriches the campus with economic opportunities and social spaces:
5,000 square feet of rentable retail suites, designed to accommodate a diverse range of businesses
A 4,000-square-foot restaurant with indoor and outdoor seating, creating a vibrant dining destination
A Vision for Community & Culture
The entire master plan fosters a welcoming ambiance, incorporating cultural outdoor gathering spaces ideal for festivals, specialty markets, and community events. Designed to meet the diverse needs of its users, the campus seamlessly blends functionality, inclusivity, and engagement, strengthening connections within the community.

